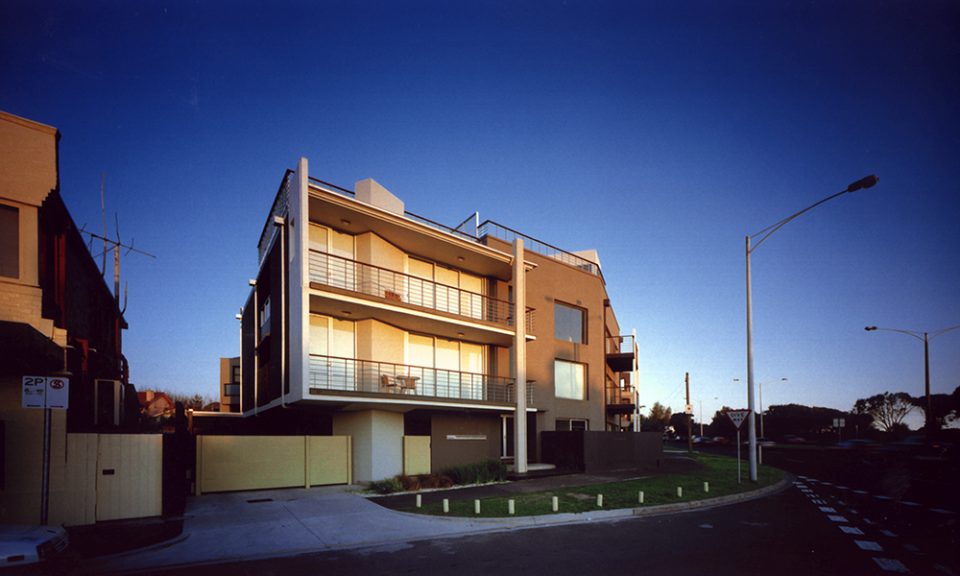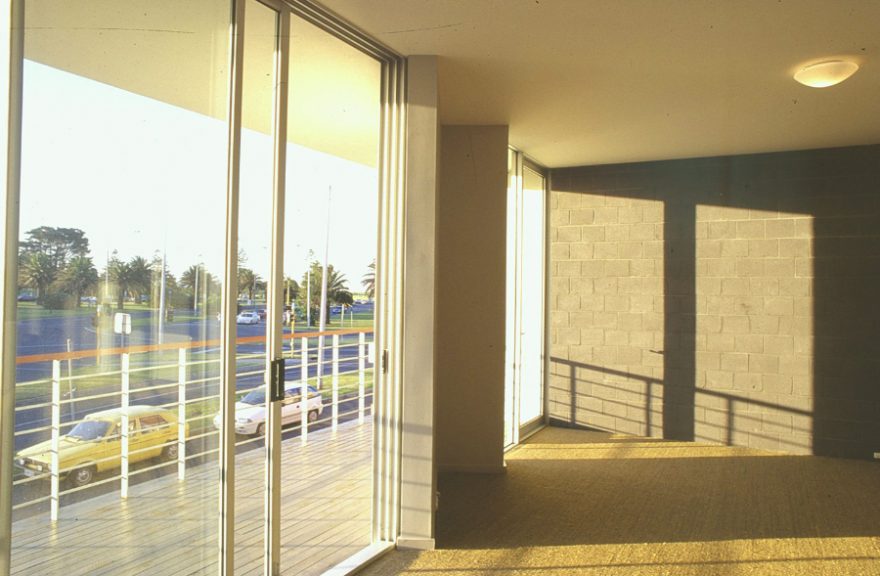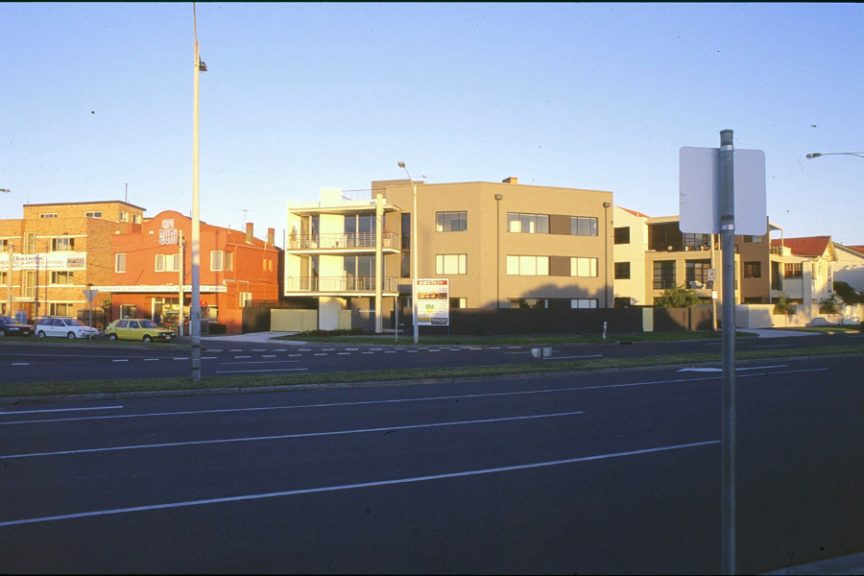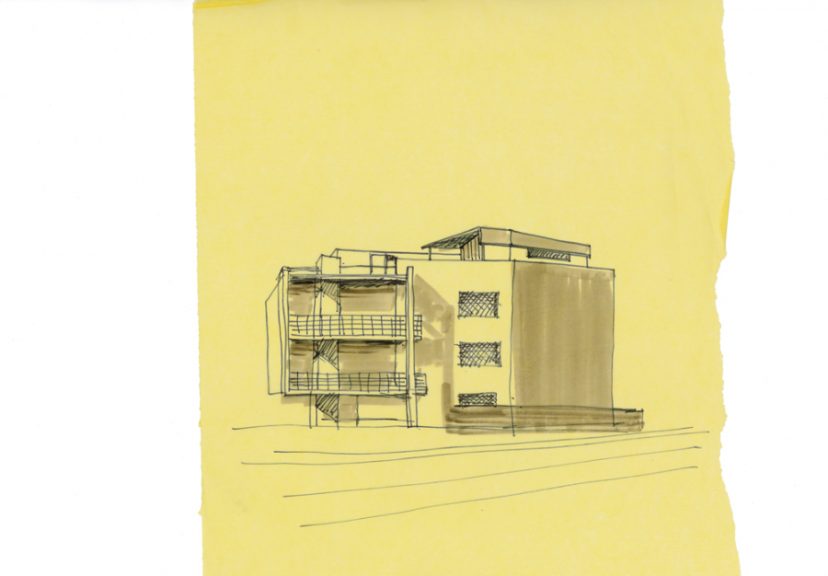Ormond Esplanade Apartments – 1995
The existing building was constructed of rendered brickwork and comprised one apartment per level over three levels. The design incorporates the refurbishment of the existing apartments with new balconies, and the addition of two larger apartments and a roof deck over car parking to the north.
The openness of the new facade plays off the closed form of the existing building.
The new apartments are entered off the existing stair case but have lower level stairs leading to a dynamic entry into the apartments
Photography
John Gollings, Geoff Crosby
Project categories:
residential - multi, residential - revitalise.





