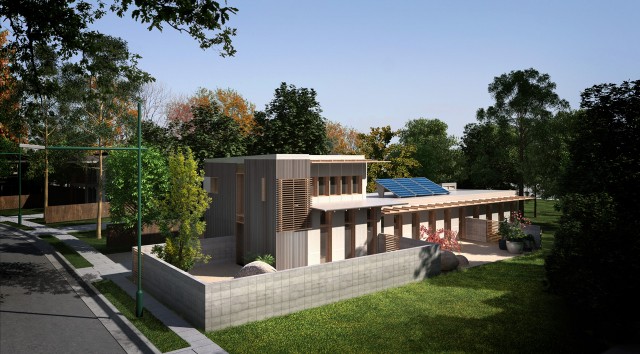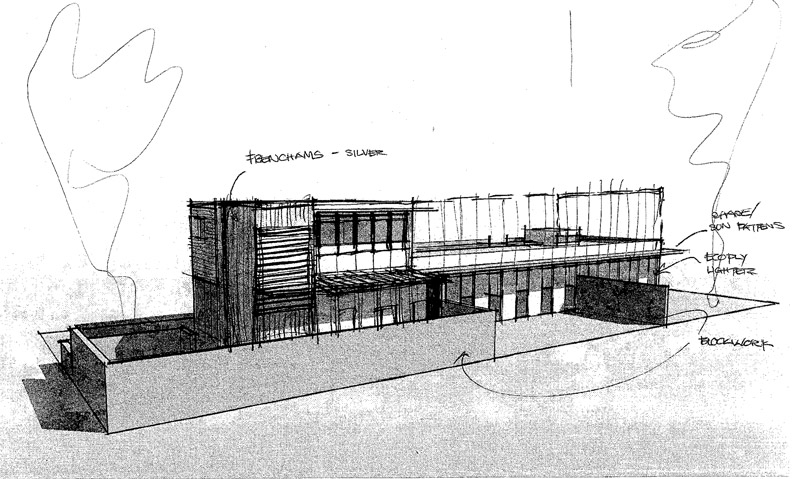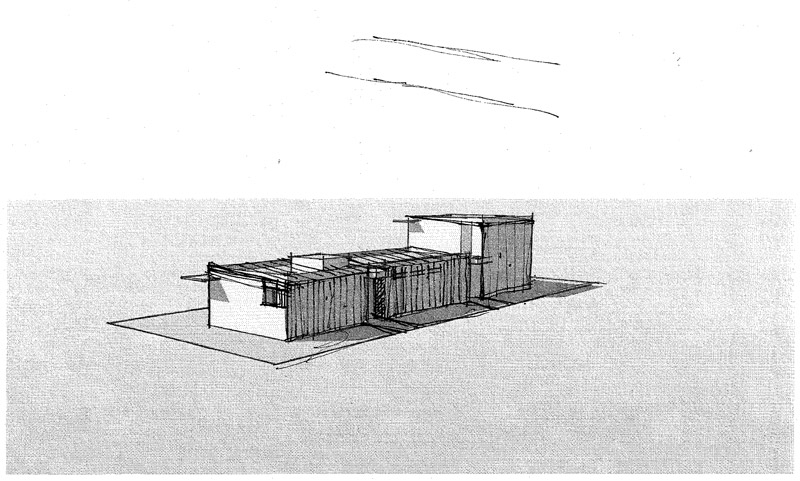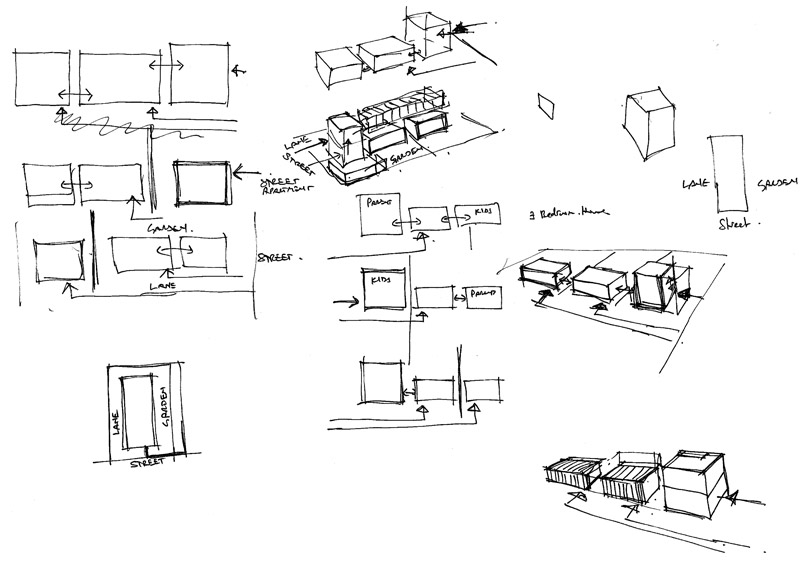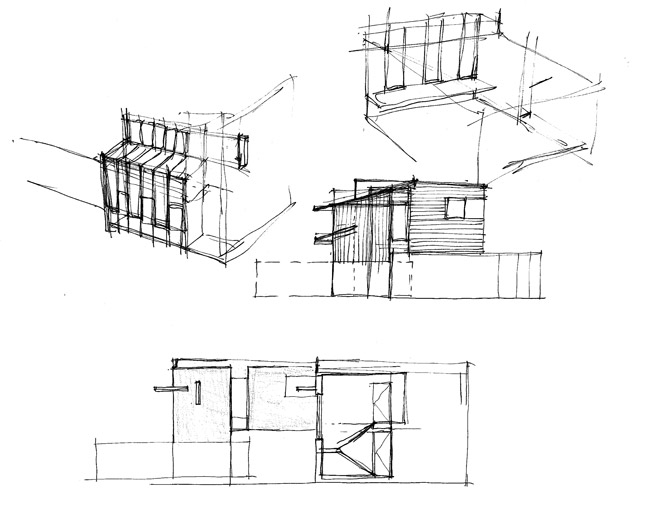The FLIP_FLOP house is the 2011 winner of the Ten Star Challenge conducted by the Building Designers Association of Victoria
This house is a collaboration between CROSBY architects and Lifehouse Design. The brief was for a three bedroom suburban house on on a 15 meter wide by 35 metre long block. The design was to achieve a 10 STAR rating. For a suburban house to be environmentally responsible it should do more than have a reduced energy requirement while in use:
energy
The FLIP_FLOP House achieves 10 STARS. This indicates that it will require no energy to heat or cool while in normal day to day use throughout the seasons of the year. With the installation of a solar power system this house would flip its energy bill upside down.
materials
The FLIP_FLOP house is designed on a modular system to reduce waste during construction. It is designed to use materials in their most efficient form. It is shaped to use as little of these materials as possible. Its selection of materials is based on their sustainability credentials. It is deaigned using standard building industry techniques and commonly available materials so as to be a useful model for the mass housing market.
use
The FLIP_FLOP House is designed to satisfy different family requirements over its life; from parent retreat/home office at the front, kids at the back to granny flat at the rear, teenage apartment at the front, to a separate tenant at the front. The front and back can flip in use over time to sustain the building well into the future. It is also designed to enlarge with the extension of the first floor if neede
