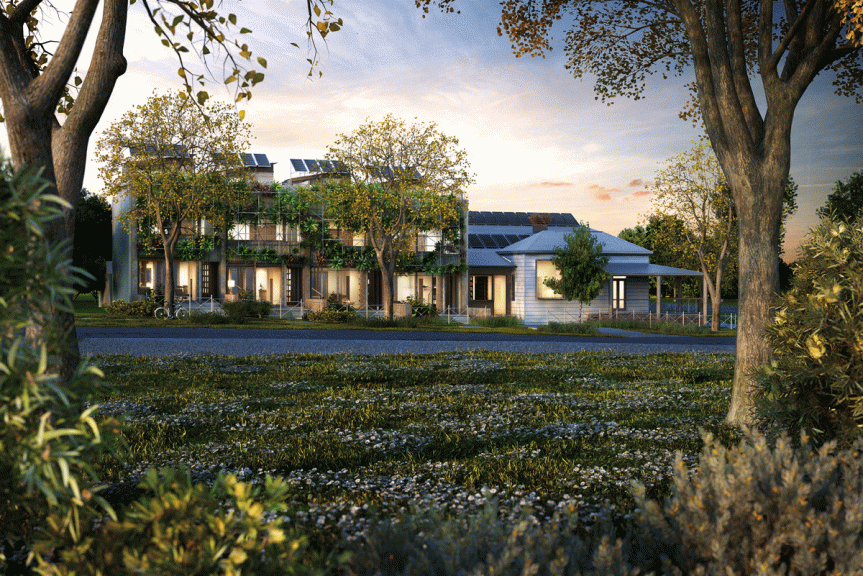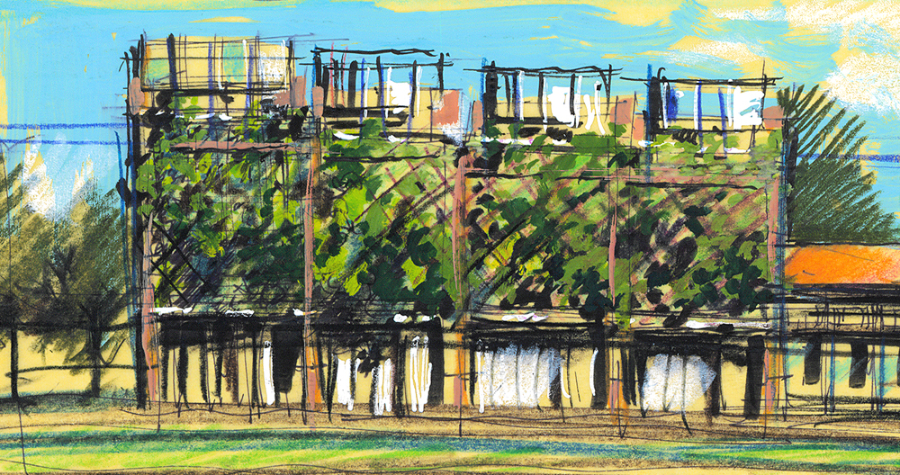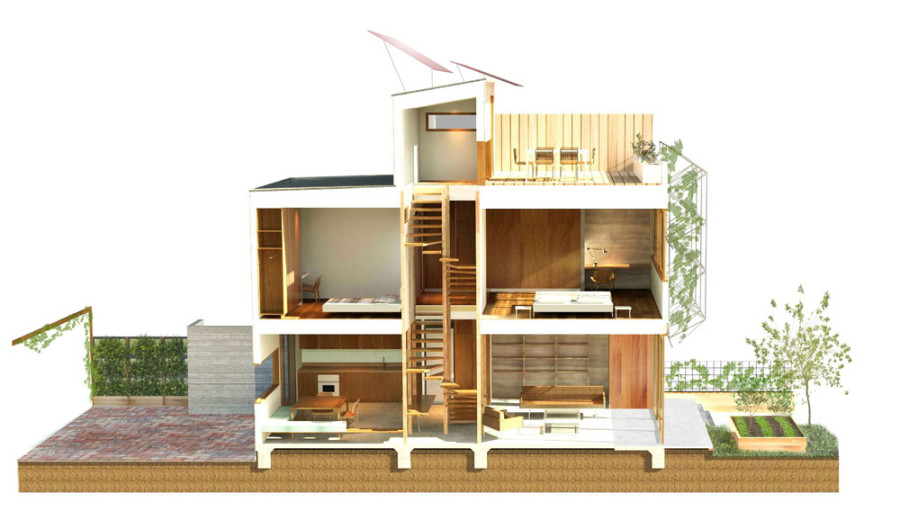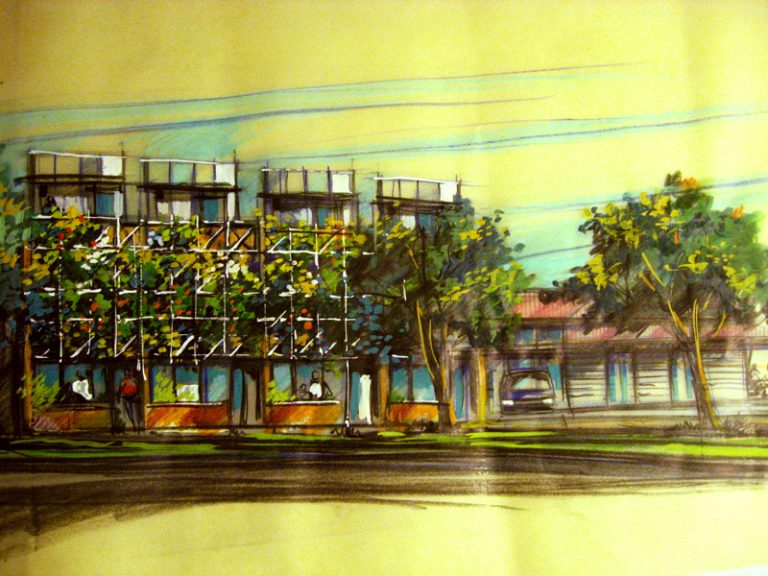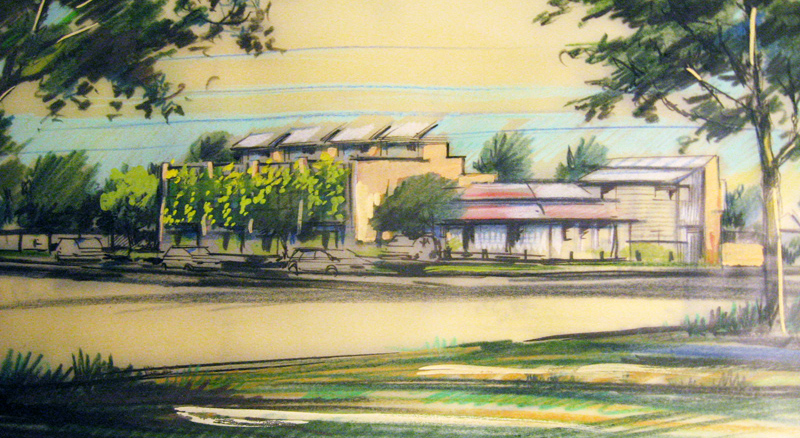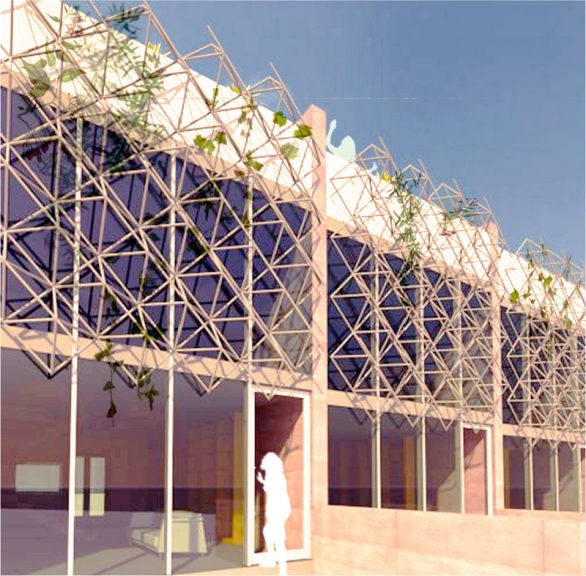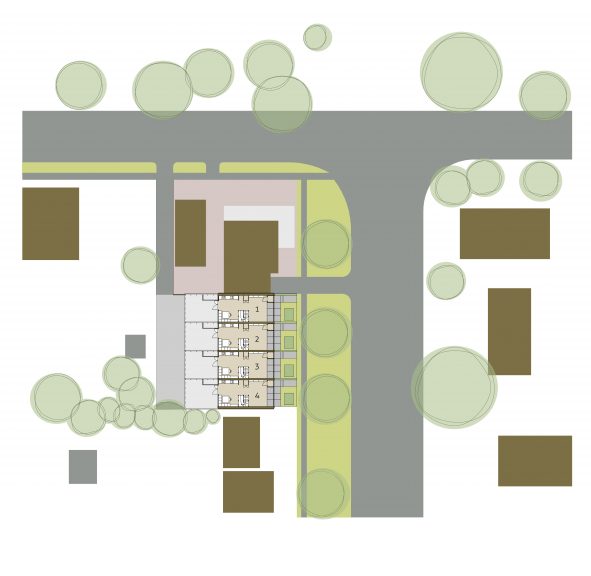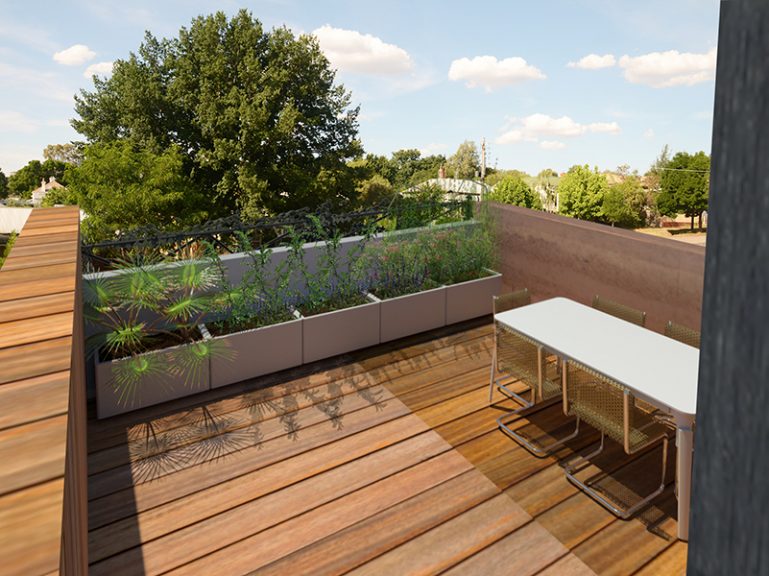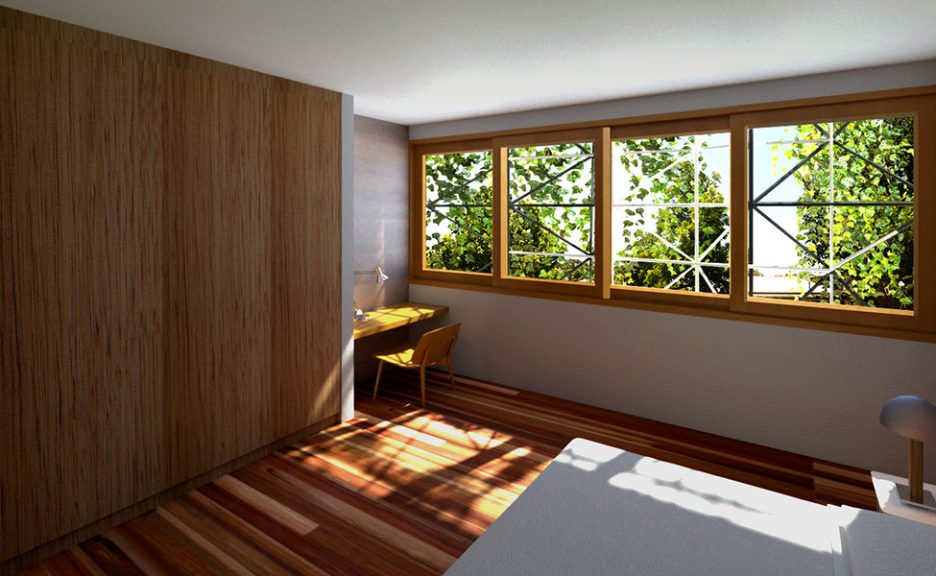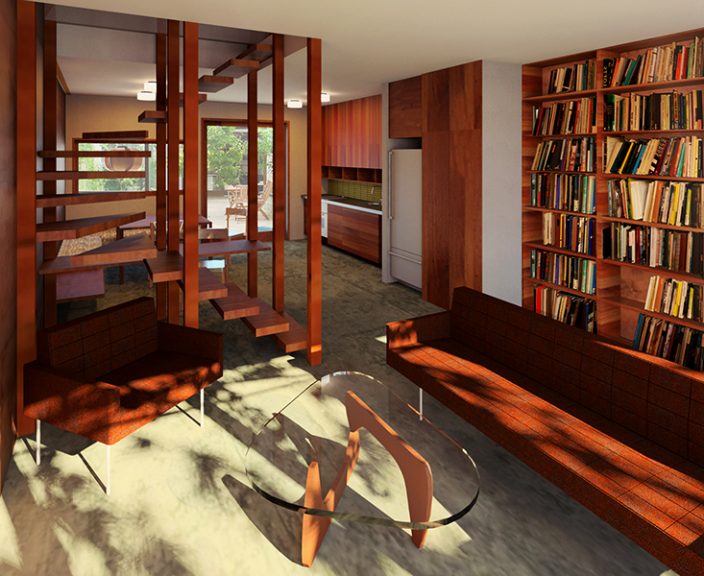Bull Street Terraces
2012 – 2019
Castlemaine is seen as a place to move to from Melbourne for a healthier and more communal life. This is putting pressure on both the heritage value and neighbourhood character of the original township and the natural habitat of the outskirts of the town.
The design intent of this development project is to provide a model of urban consolidation for Castlemaine that does not involve demolition of existing housing stock nor destruction of existing and familiar urban fabric.
The aim also is to use a typology that is common to Victorian period development (1840-1890), that of the terrace house, but to update this typology to current and future expectations of what habitation can be.
The project incorporates four terrace houses over two levels with roof top garden/decks built behind an existing weatherboard cottage.
Go to project site: Bull Street Terraces | Castlemaine
