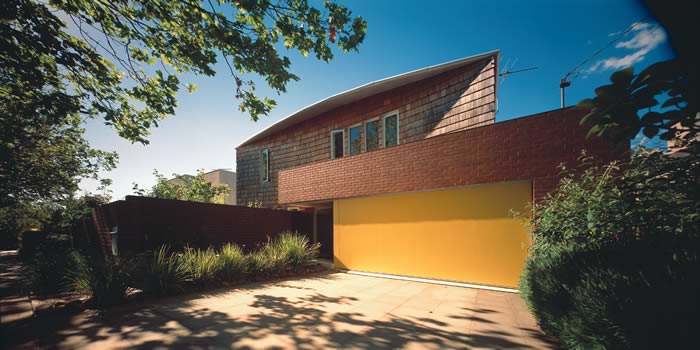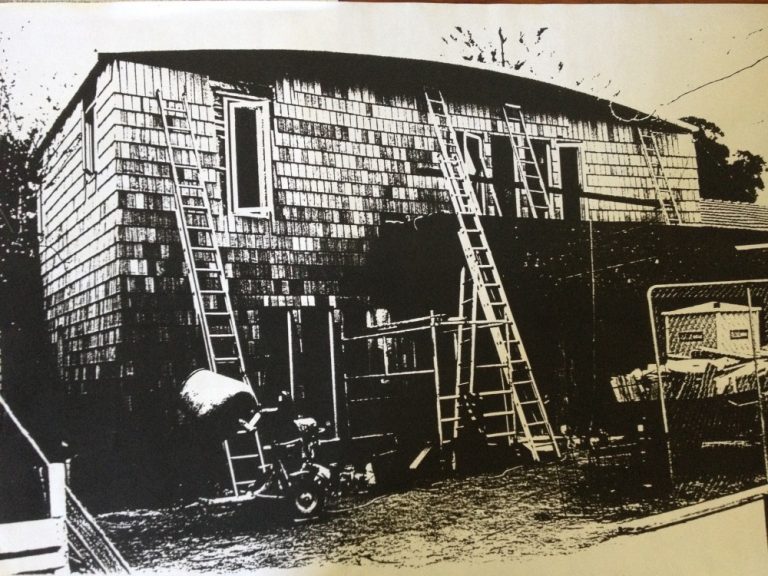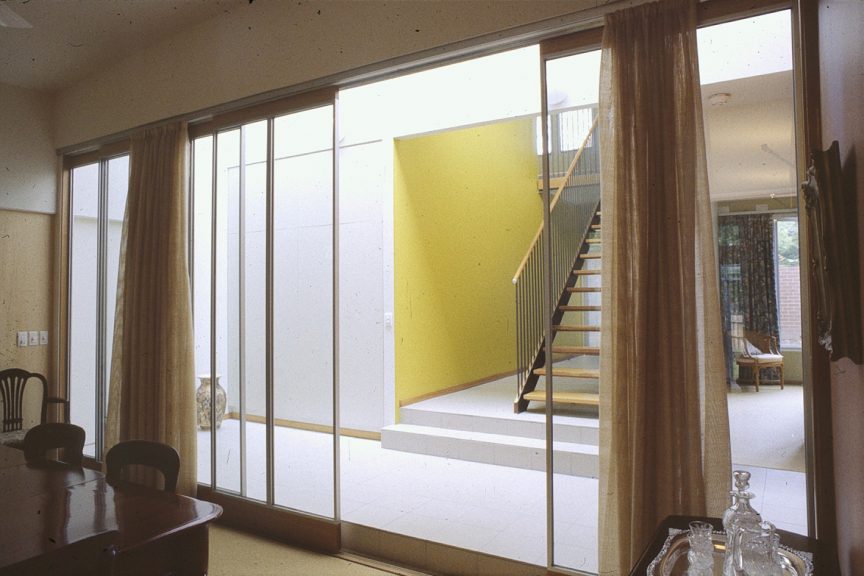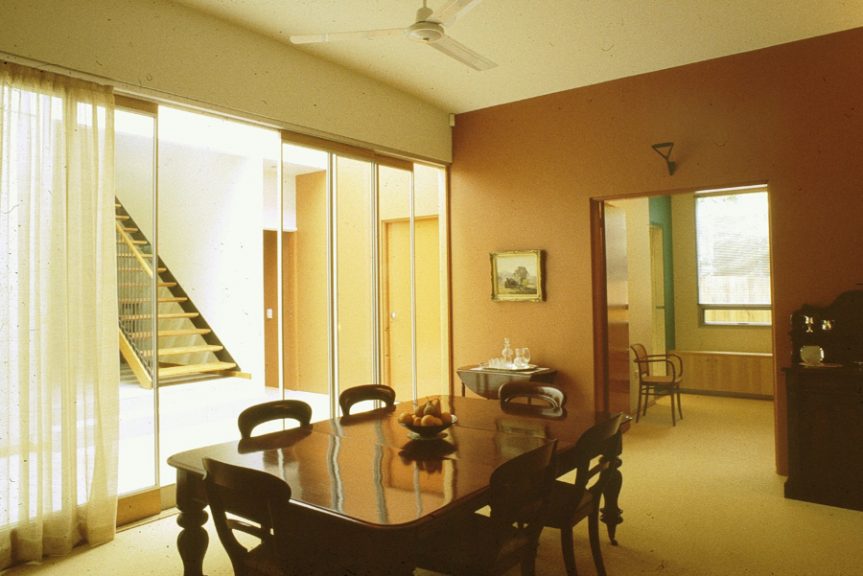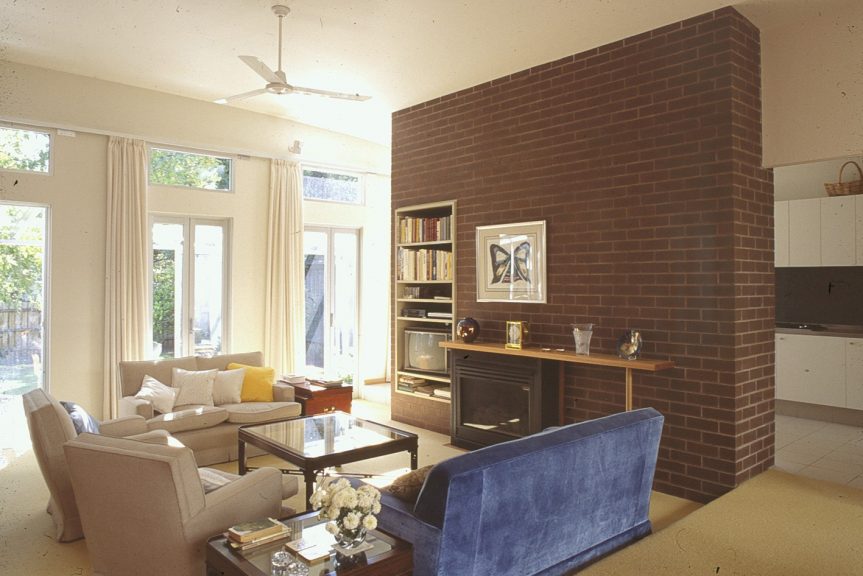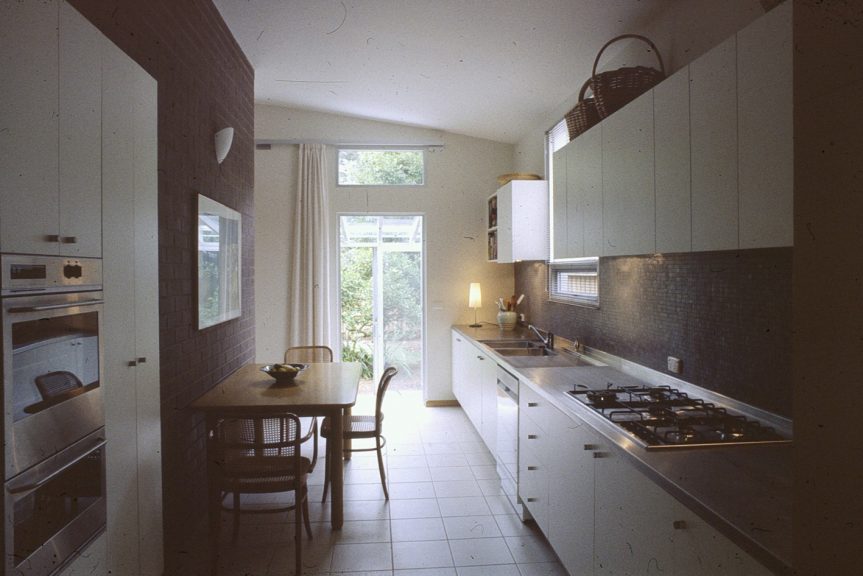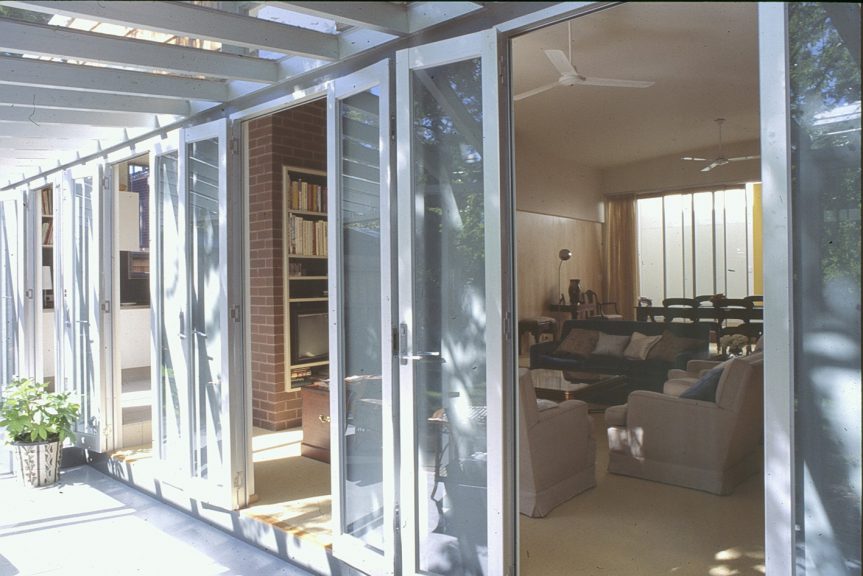Brunel Street House
1993
This two-storey three-bedroom residence is situated on a sloping site in a middle ring suburb. The building is clad in recycled Australian hardwood and requires minimal heating.
The house steps down the site through a variety of spaces, including a conservatory, to a north-facing garden that opens onto a park.
The project, built for a couple in East Malvern, was developed to ensure it had presence on the street while keeping any intrusion into the back garden to a minimum. This was achieved by locating the first floor at the street end of the building and integrating the garden walls with the street elevation.
Another priority was to celebrate the park – all primary rooms have some contact with it – and to configure the garden so it appears to be an extension of the parkland.
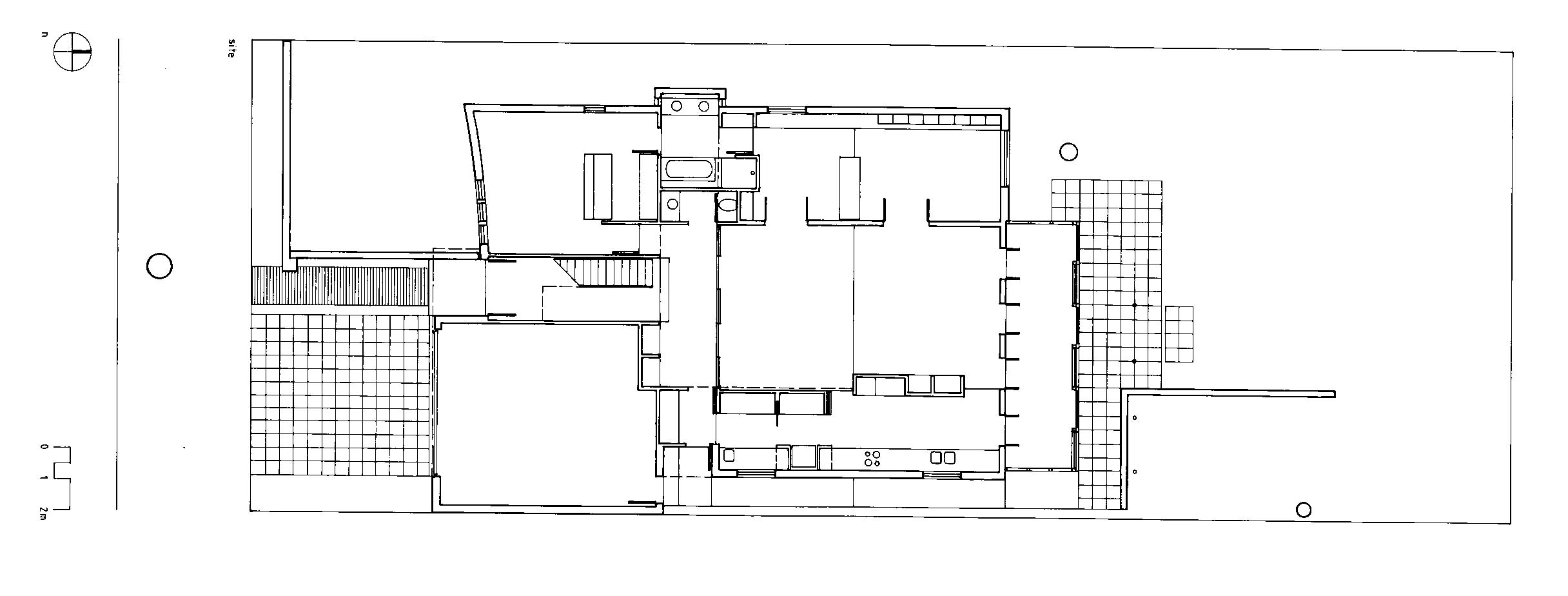
Photography
John Gollings, Geoff Crosby
