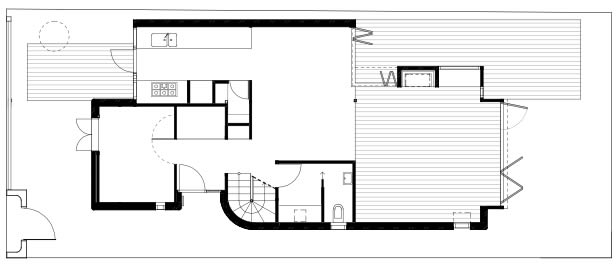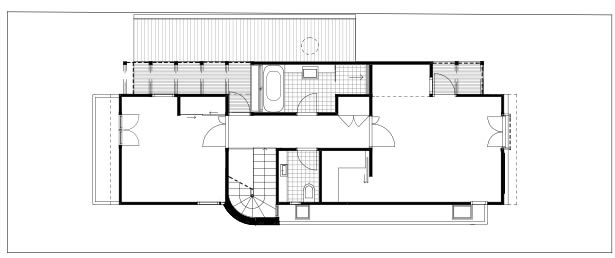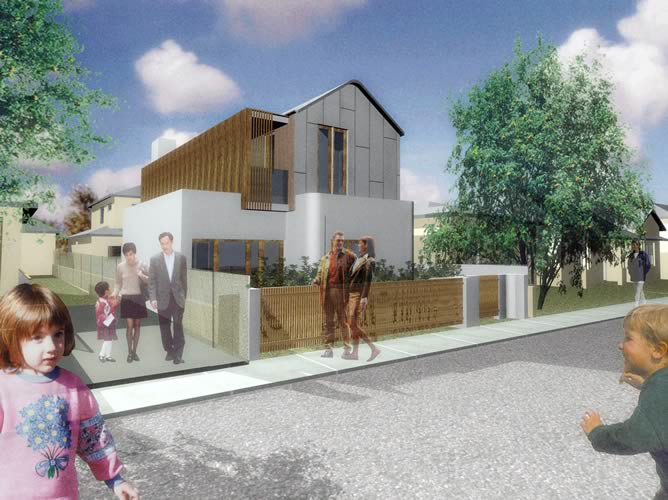Castlemaine Street Townhouse
2007
This house was designed for the clients to build and sell, targeting a particular market. The site is orientated north–south with the rear facing north. The first floor is fully timber battened and faces west. Living spaces are on the ground floor with the kitchen and the study facing the street. There are two bedrooms above.


Project categories:
un-built.
