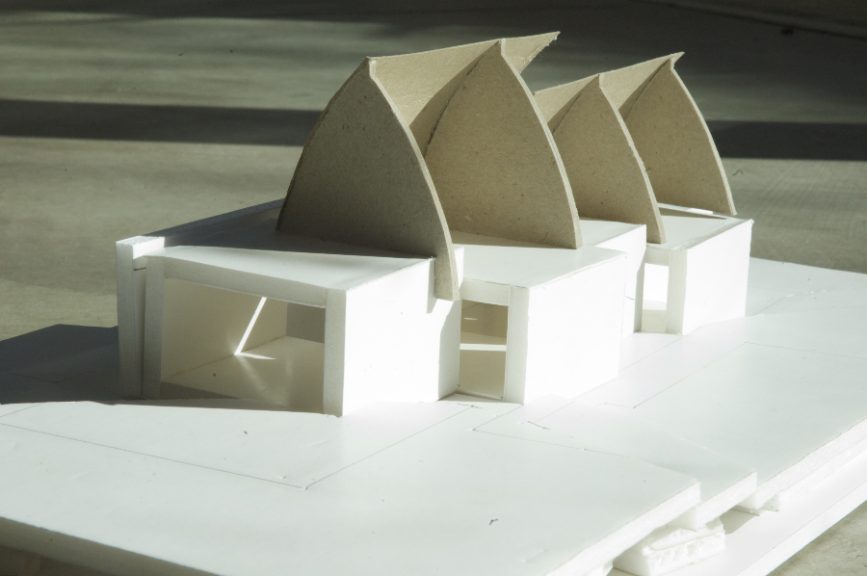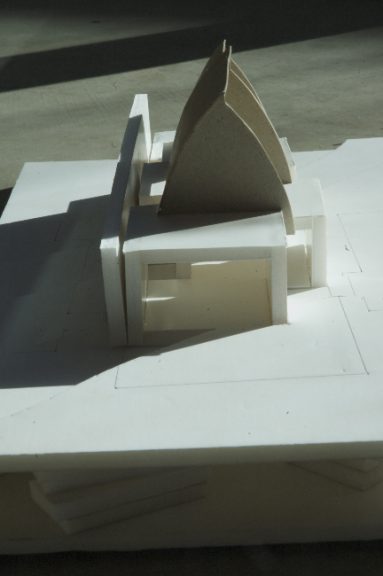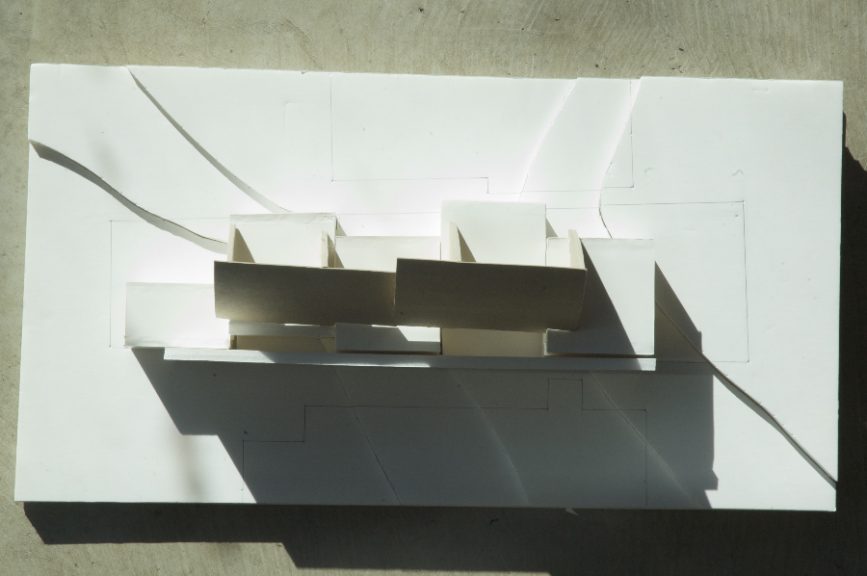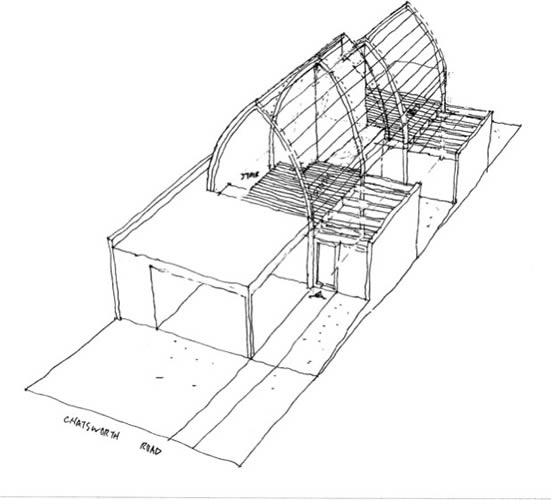Residential Alteration 2008
A tight site in a street of workers’ cottages, this project is in the early design stage. The site steps down to the back by two metres and is east–west in orientation. Currently there is a single-storey brick building on the site and it’s yet to be decided how much of it is worth keeping and whether it’s viable to re-use the materials. The initial proposal is to retain the south boundary wall and demolish the north side of the building to create a new two-storey house with two pointedarch-shaped roofs louvered to the north, thereby establishing a number of stepped living spaces with a bedroom and study upstairs.
Project categories:
un-built.



