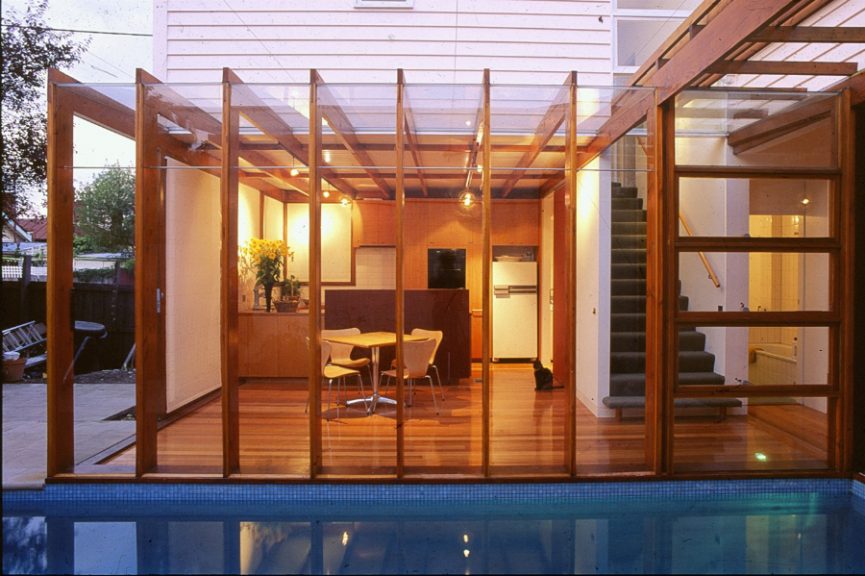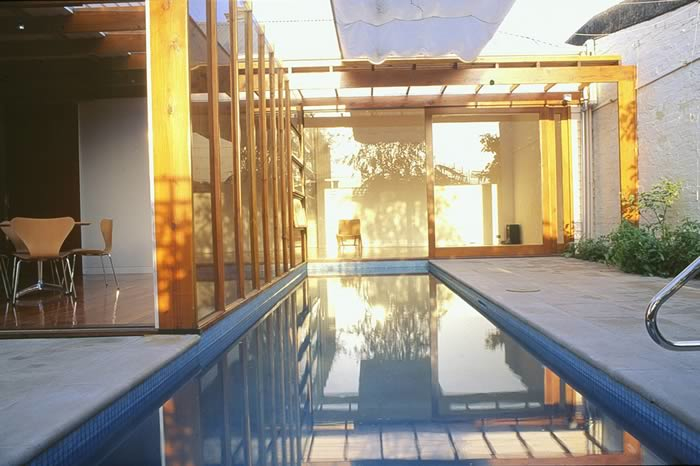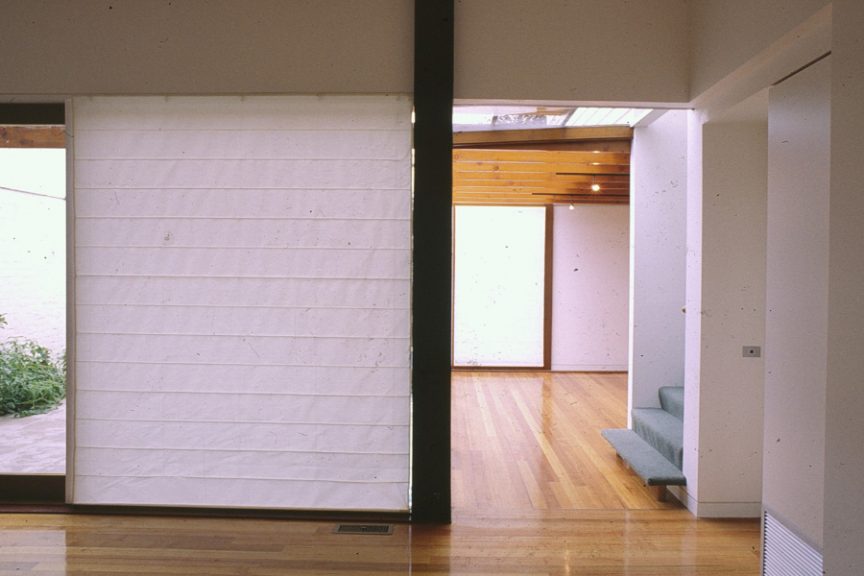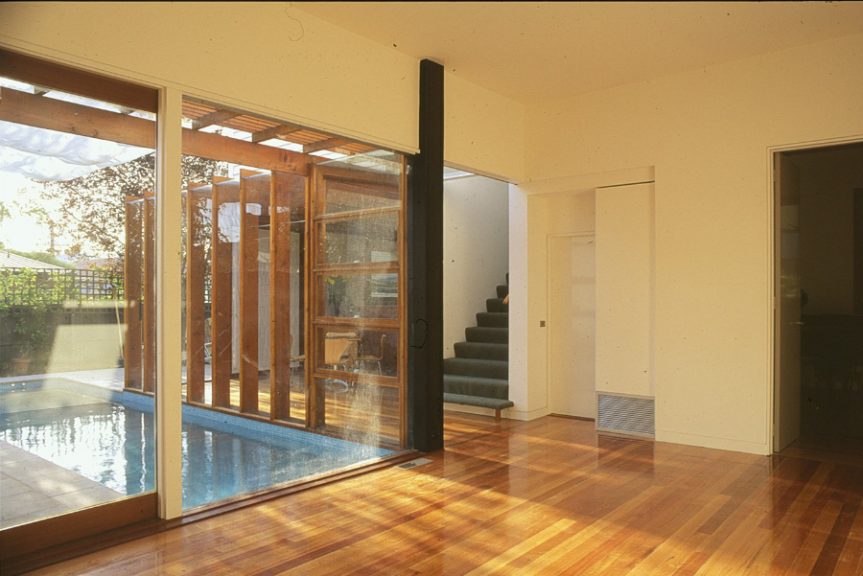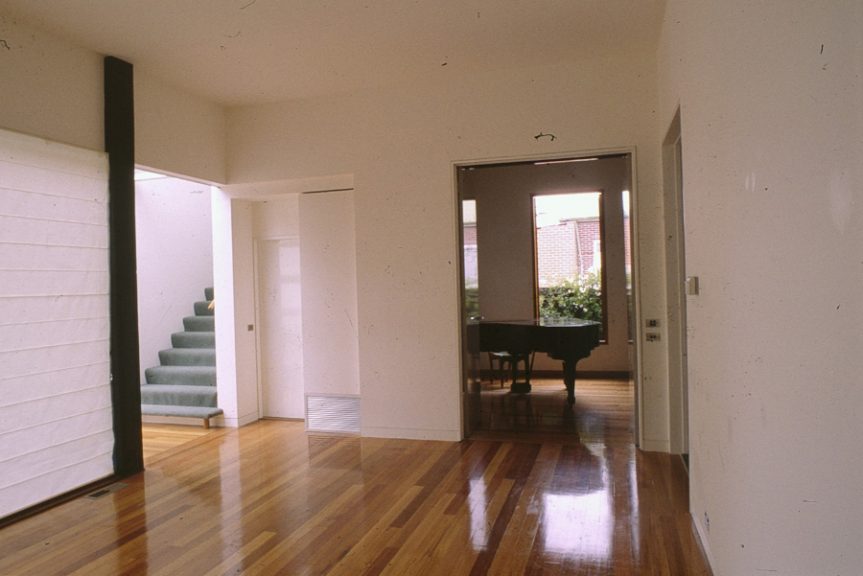Chestnut Street House
1991
This addition and refurbishment of a double fronted weather-board cottage in Richmond, in inner Melbourne, responds to the industrial nature of the location in form and scale rather than replicatiing the scale of the house.
A strong wall to the street hides a very open interior built right to the edge of a lap pool. From inside it is hard to tell where the old finishes and the new begins, only the front two rooms have been untouched.
Colours have been kept to a minimum to emphasise the blue of the pool and the garden outside. A moveable sail cloth screen can be positioned over either the glass roof of the dining area or over the pool or the paving next to the pool, or even be retracted right out of the way.
The client is a muscian and the stairs to the first floor bedroom has touch sensitive pads under the carport which, when hooked into a computer, turn the stairs into a programmable keyboard.
Photography
Peter Bickle, Geoff Crosby
