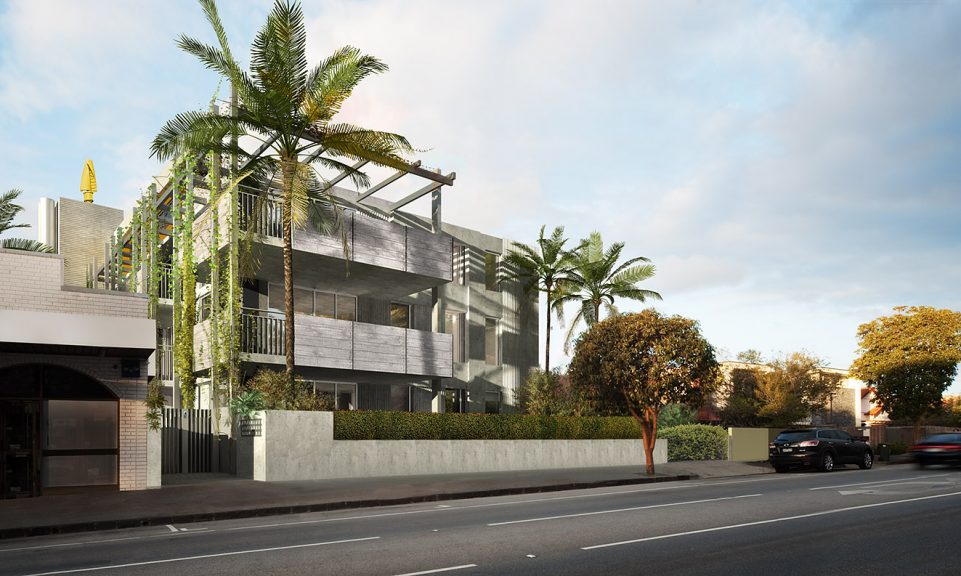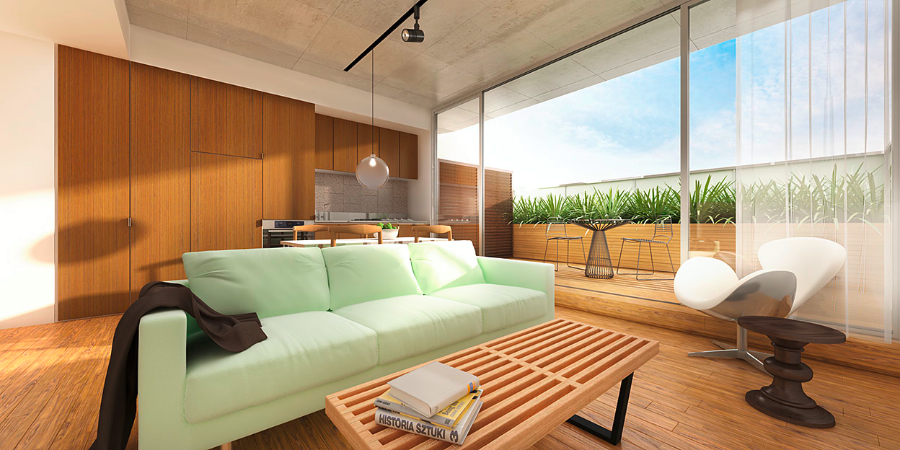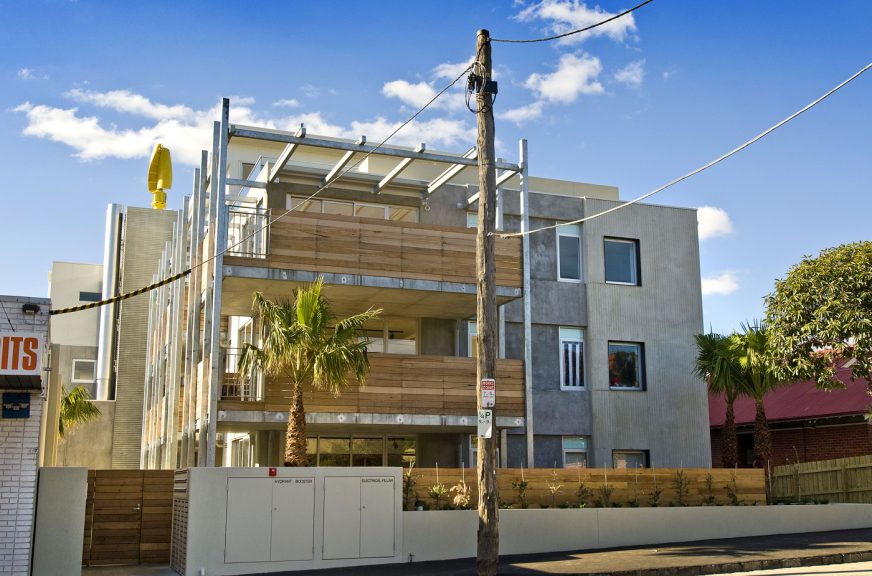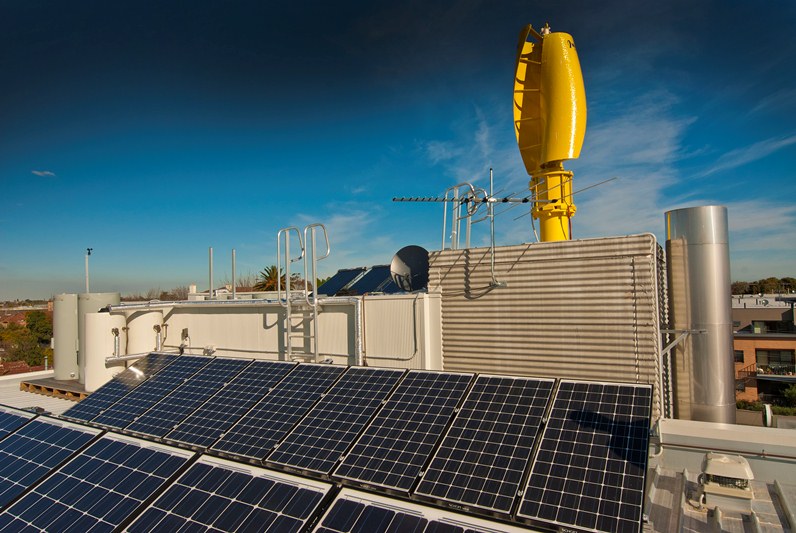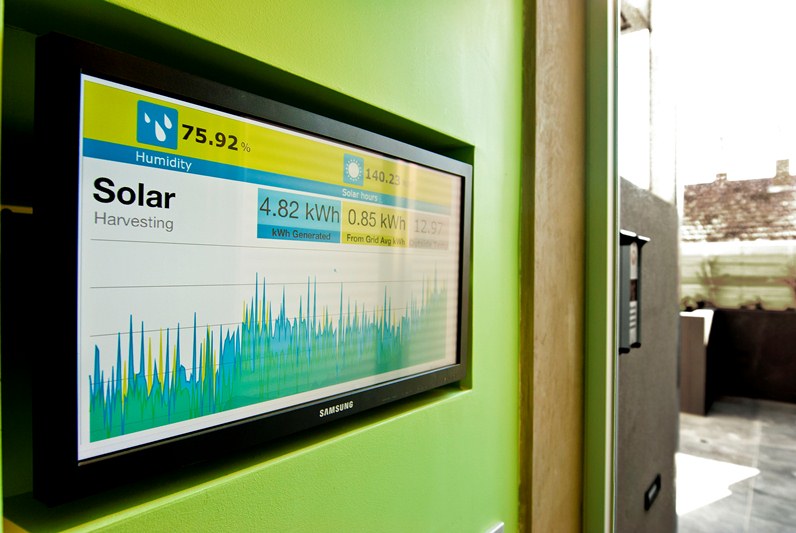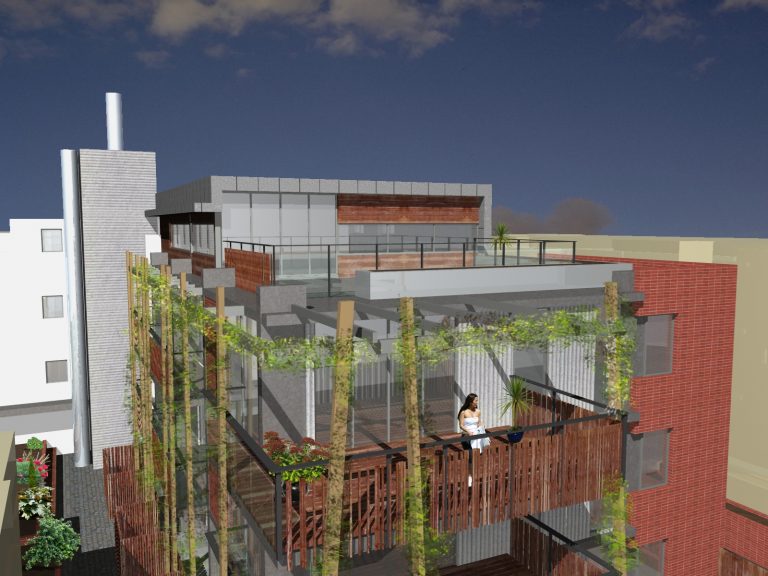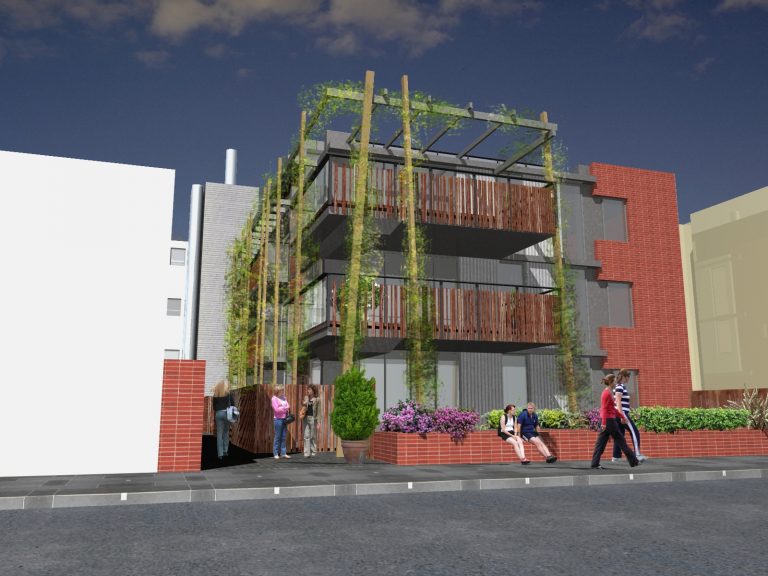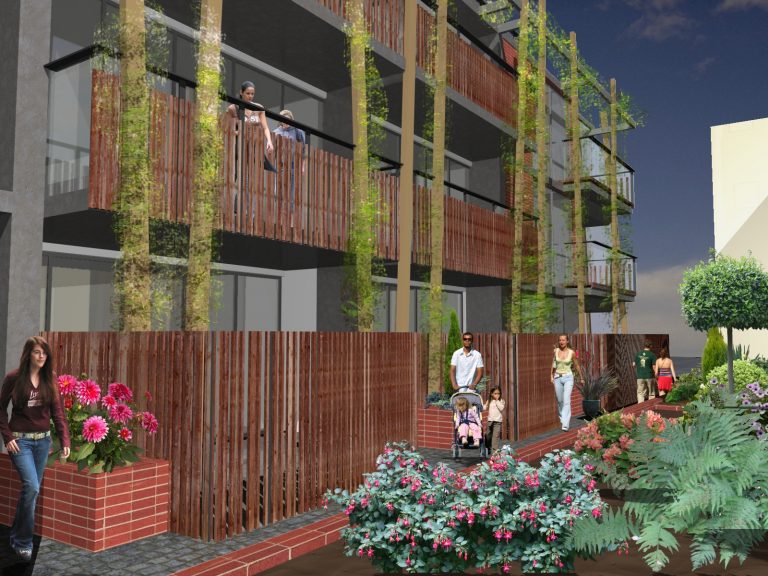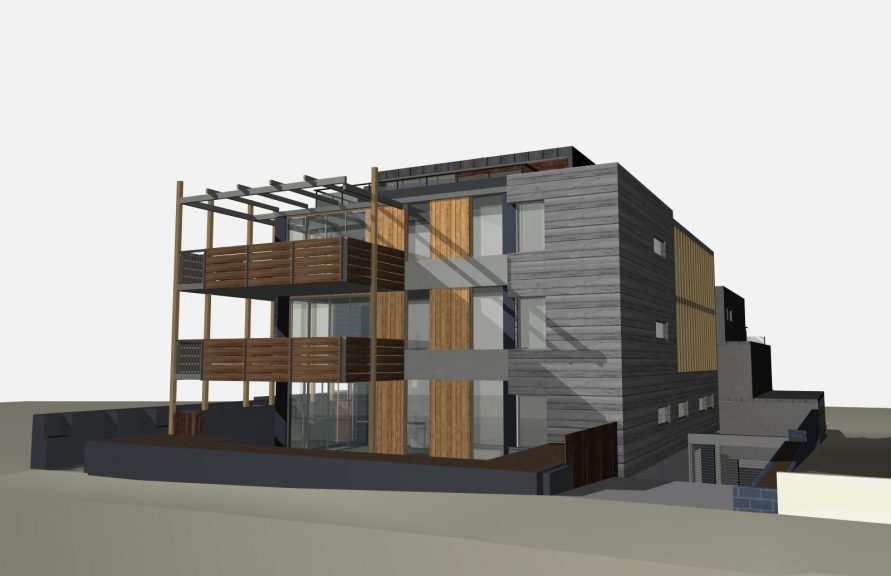Elwoodgreen Apartments
2006 – 2009
This project – an exemplary green apartment development – is for a large site in a street earmarked for higher density residential development. A small apartment building on the site precluded a successful redevelopment so it was decided to demolish it and start again, with the bricks integrated in the facade of the new design.
The proposal is for twenty-five apartments averaging a six-star rating, without double-glazing or any other active system. The development comprises two four-storey blocks; the one on the street runs north–south, and the rear block east–west and a half-floor lower. There is a variety of one-bedroom to three-bedroom apartments.
A wind turbine is proposed for the top of the lift tower, and the west wall to the front block is to be covered with vegetation. A communal pool area has been incorporated in the entry courtyard. The proposal has been granted a planning permit.
The ElwoodGreen apartment building was designed in 2005/06. This is relevant as the design was certainly pushing the envelope in regard environmental issues for apartment buildings at the time; the UR quadrant or design perspective of behaviours as DeKay called it. We gained support from Port Phillip Council due to our aspirations in this regard, and probably garnered more leniency in regard to density.
The building was also designed 5 years prior to the release of Integral Sustainable Design by DeKay & Bennett.
Here are a few facts in relation to the design:
- It was the first apartment building in Australia to incorporate a wind turbine.
- NatHERS ratings; it averaged 6.2 Stars when the requirement in the BCA at the time was 5 Stars (this was not increased to 6 until 2010).
- It incorporated a PV array on the roof and has (had) a monitor in the entry lobby showing the performance to residents and visitors.
- It has water tanks which was also probably a first for apartment buildings in Melbourne.
- It was to incorporate a green wall to the north façade over three levels (This seems not to have survived the implementation stage)
- All the apartments were to be cross ventilated in a time when most apartment buildings were not even thinking about air movement.
- The balconies are clad in recycled timber
We proposed a framed façade look with leaning recycled timber posts (an over-sized pergola, or references to the pairs of the bay just down the street) and recycled bricks and timber from the previous apartment building on the site.
This approach was rejected by the developer on what I believe was personal aesthetic grounds or concerns over marketing. This approach would have sat firmly within the LR quadrant or ecological approach. As DeKay noted Wilber calls this quadrant subtle reductionism[1], and something we achieved a few years later with a small house in Castlemaine.
[1] DeKay, M. (2014), The Four Sustainable Design Perspectives, 30th International Plea Conference, CEPT University, Ahmedabad
Photography
Ark Resources, Geoff Crosby
