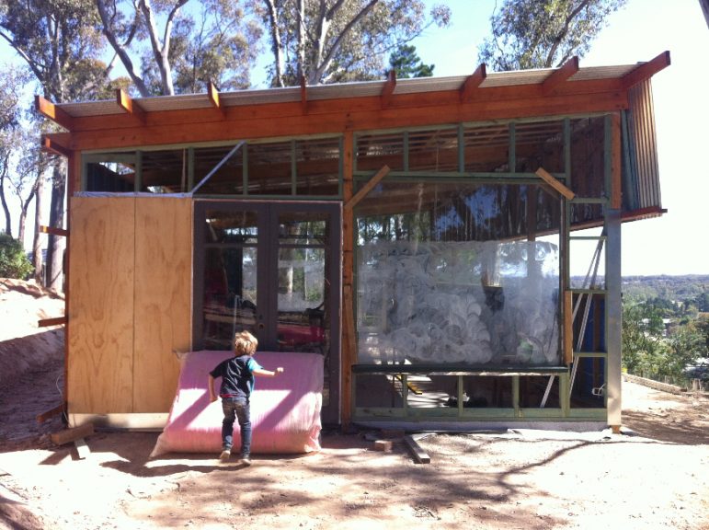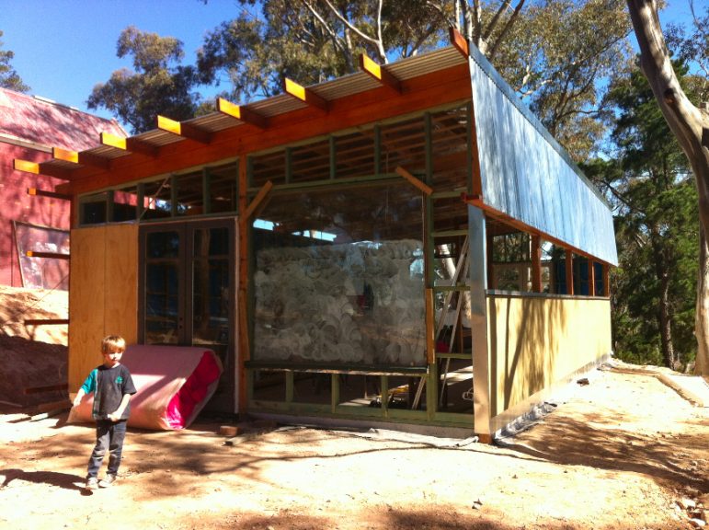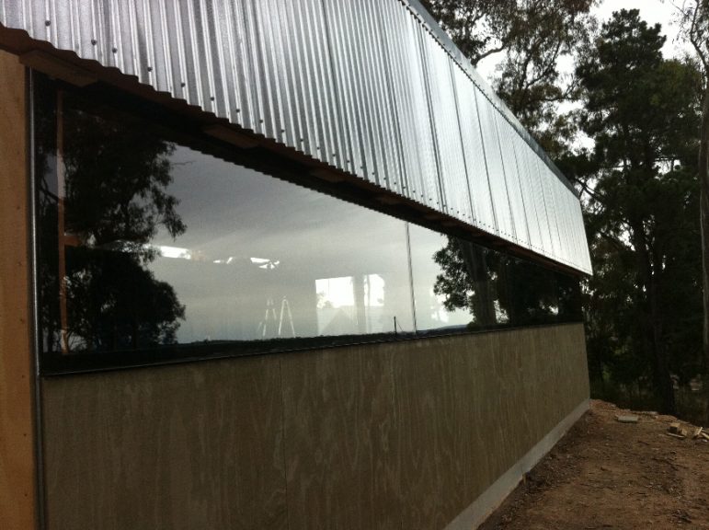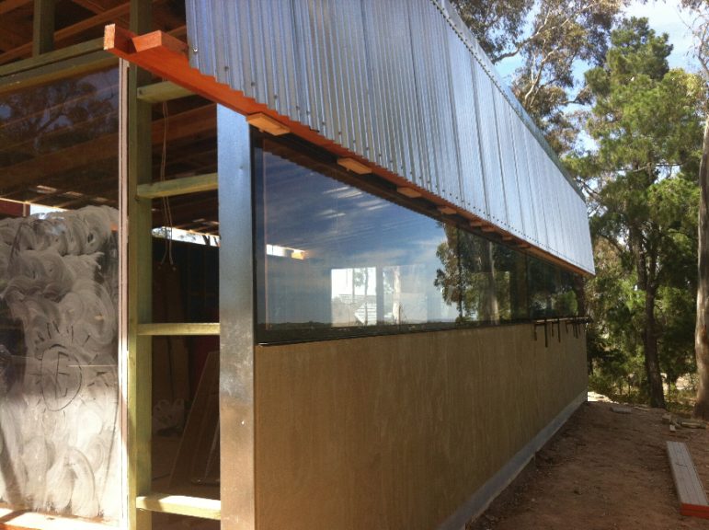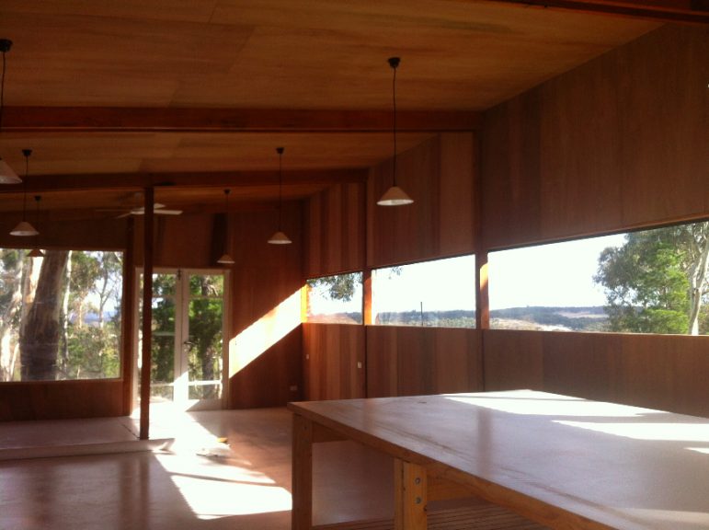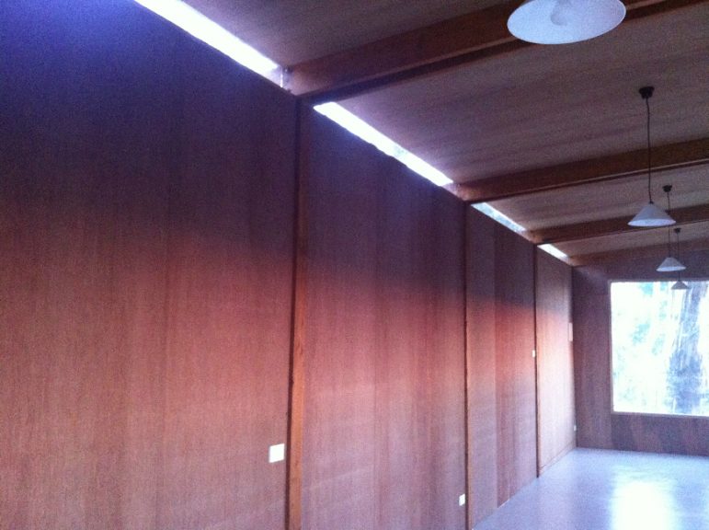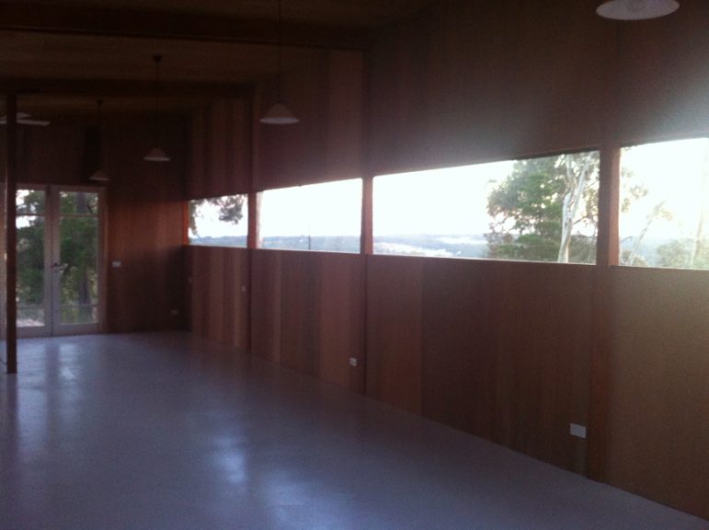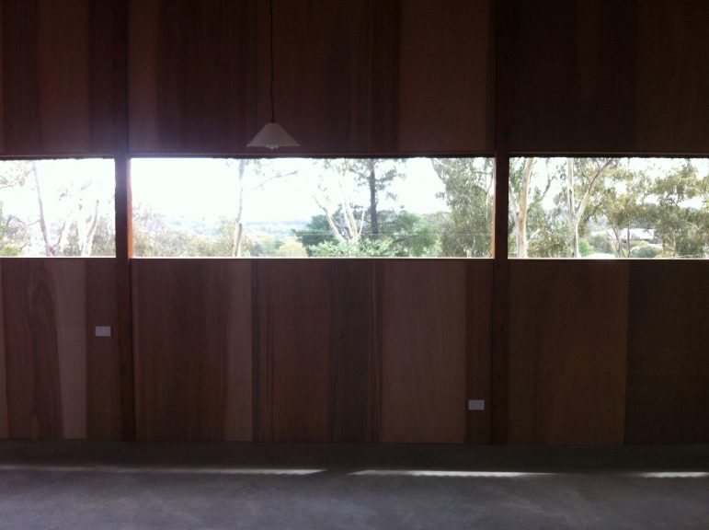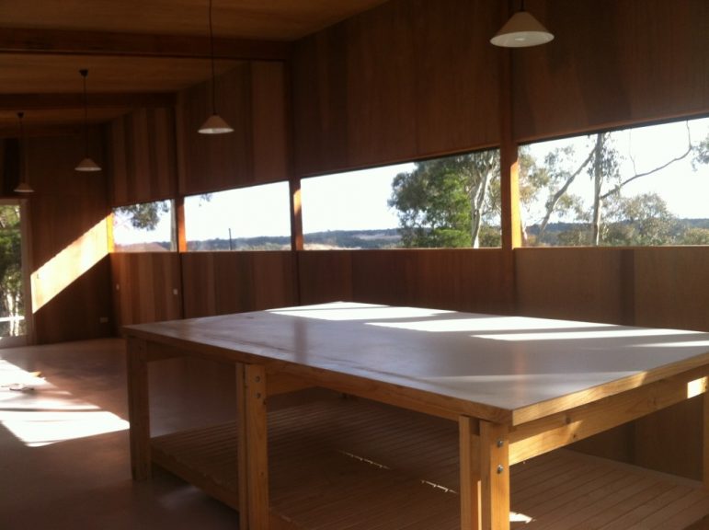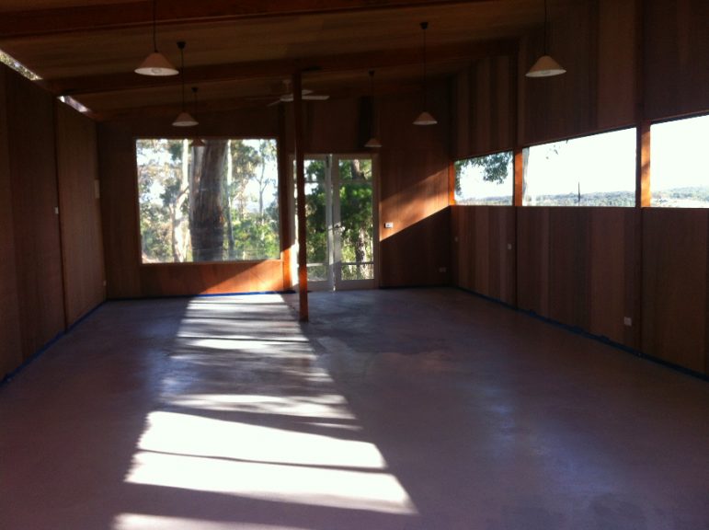Farnsworth Street Studio
2012
This studio started life as a large shed on the back of a property in another part of own. Its steel framed structure was de-assembled and moved to the property where it resides now. It was then assembled and then dis-assembeled again and moved to a new location, where it was determined that the steel posts would be replaced with timber. Then the roof structure was changed to timber. It was then decided that the cladding was too corroded so that was used for chicken sheds.
This then is a new building on the grid of an old one. All the details and design were done a little ‘on the hop’. The new site had a great view of the horizon to the west so a window was set up to take advantage of this. This decision then suggested the roof shape. Large fixed glass windows were found at the tip so they were incorporated in the north and south facades.
A cutting table had been designed previously so this was incorporated in the new space. Bracing ply was used for the internal cladding
Photography
Geoff Crosby
