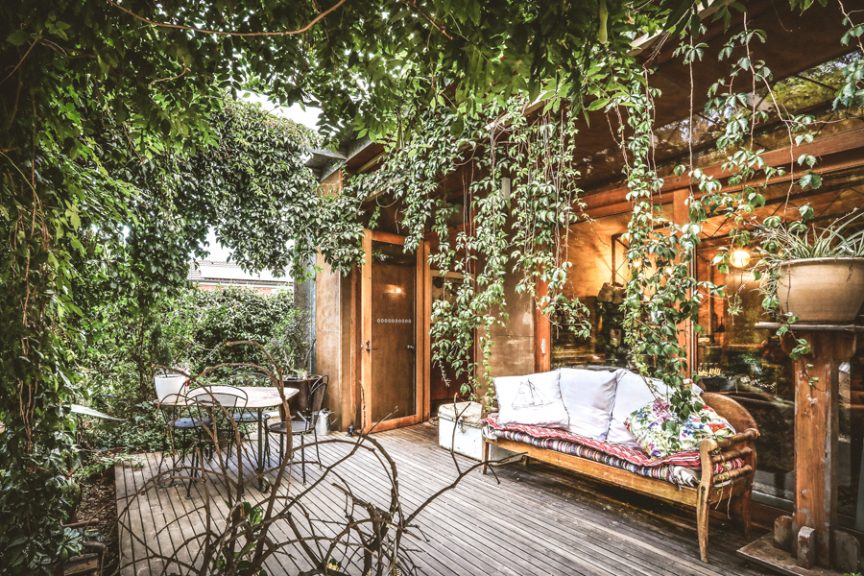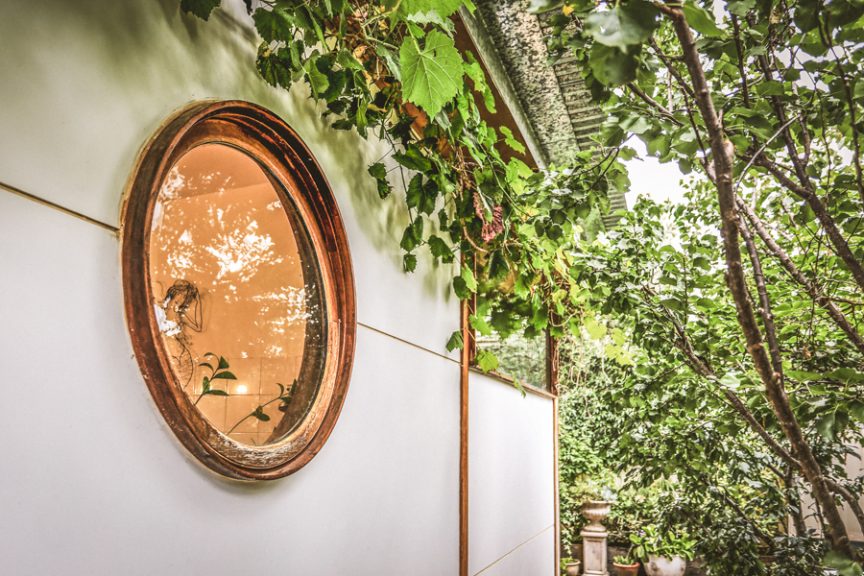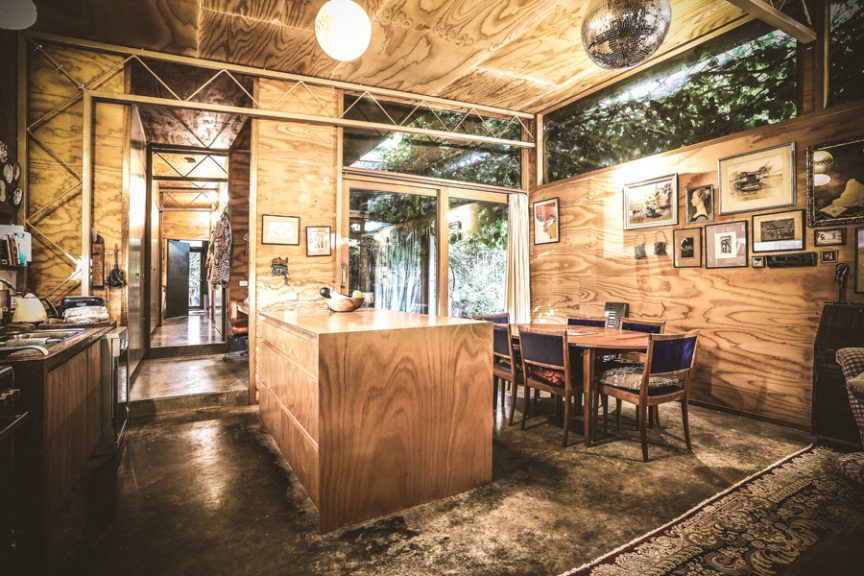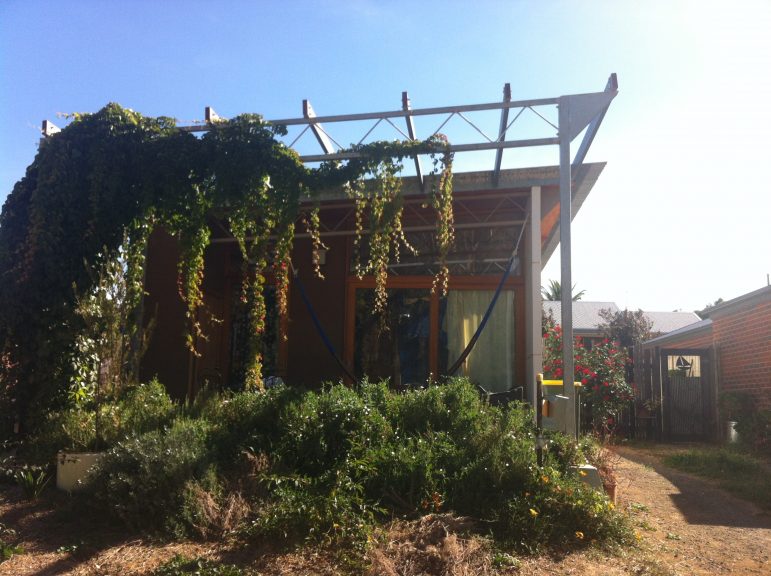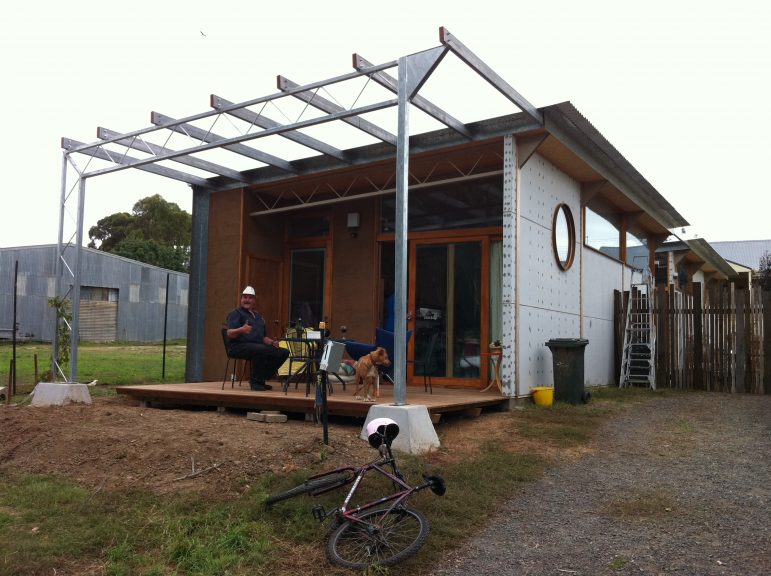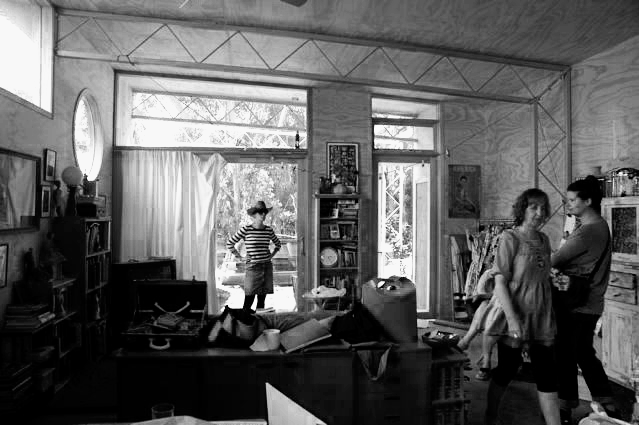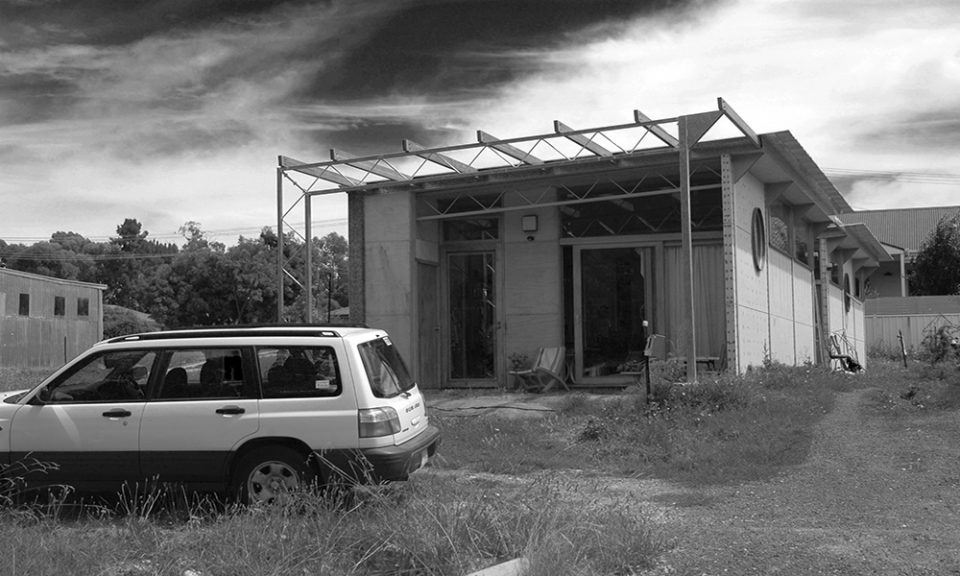Farran Street House
2008
This small house in a regional Victorian town integrates planting and prefabrication into its very core. Built on a small lot with views across the road to bush, it was designed on a tight budget and to achieve high thermal performance. This performance is further enhanced by the planting on the north and east walls.
One side of the house is facing north but looking into an ugly brick veneer house built at the same time. So windows were put all the way along the north facade but starting above eye height and running up to the ceiling. With the correct roof overhang these windows flood the house with sun in winter and give views of the sky over the roof of the neighbouring house in summer. This north wall externally will be covered in vines to the sill of the high level windows offering further thermal protection to that facade.
The house was designed on a standard material grid and uses a repetitive construction system so there was no waste during construction. The steel trusses were made by a local steel fabricator. An extra truss was erected on grid at the front of the building and used to grow vines on to create a green covered/shaded front to the house. The roof structure and south wall structure are identical with R4 insulation in both.
The layout comprises a living room eating kitchen space at the front of the block with a bedroom bathroom area at the rear separated by a small courtyard. This means that all spaces get access to the outside and benefit from cross ventilation.
Photography
Katharine Dettmann, Geoff Crosby
