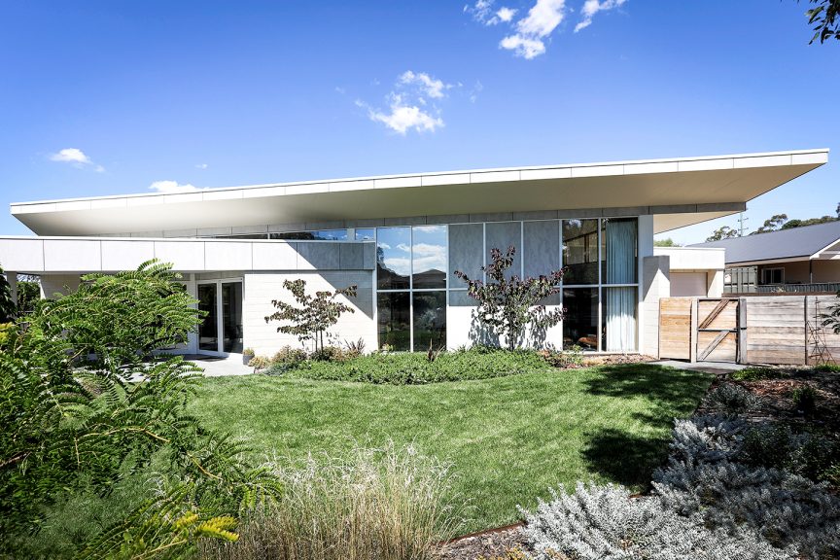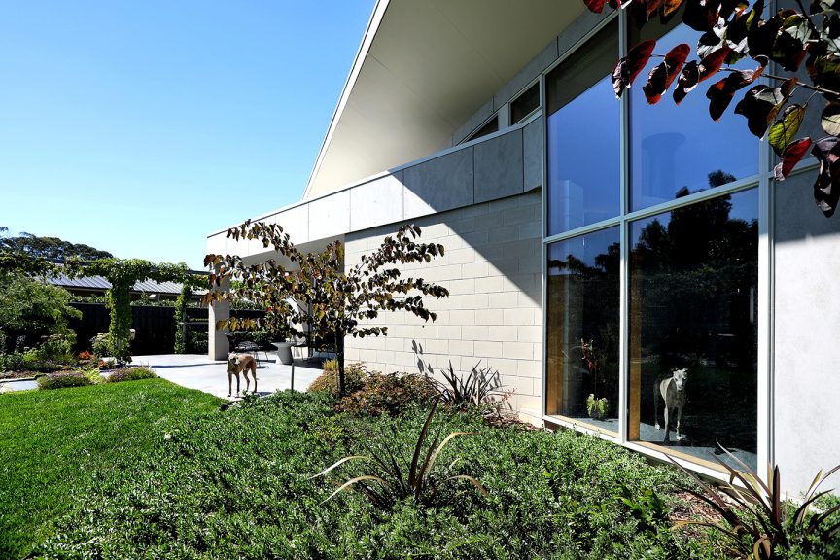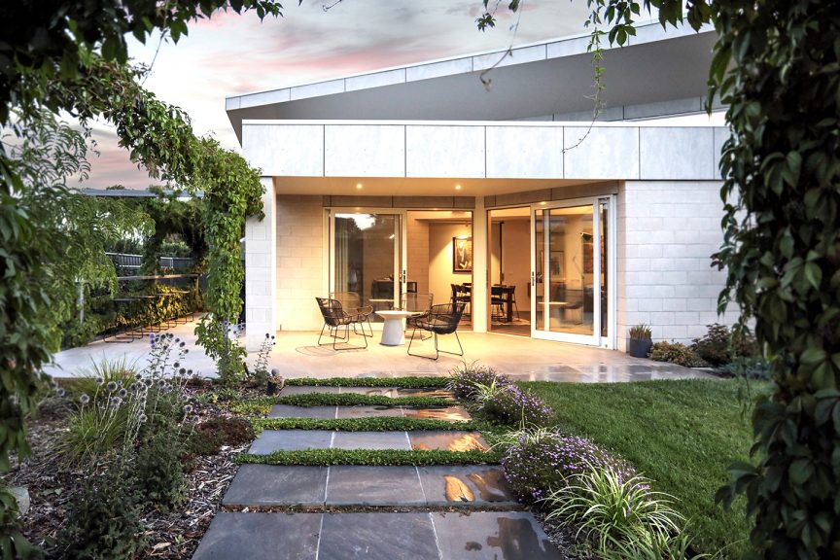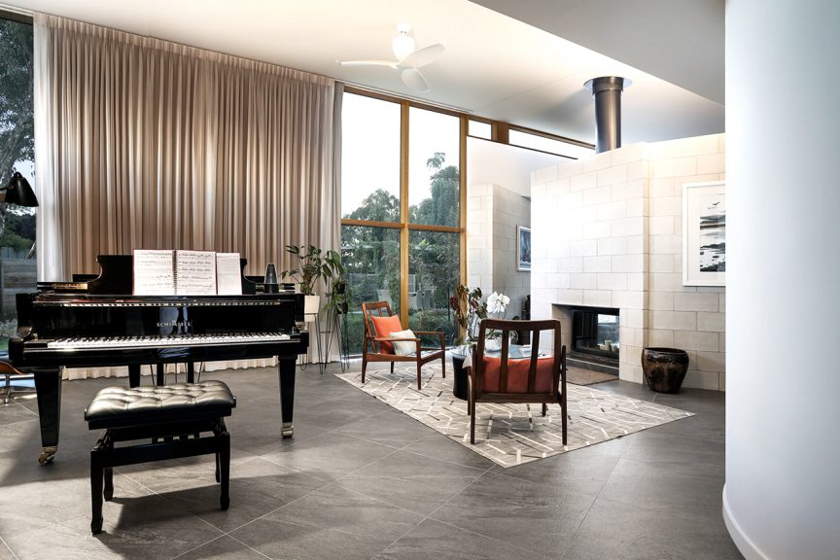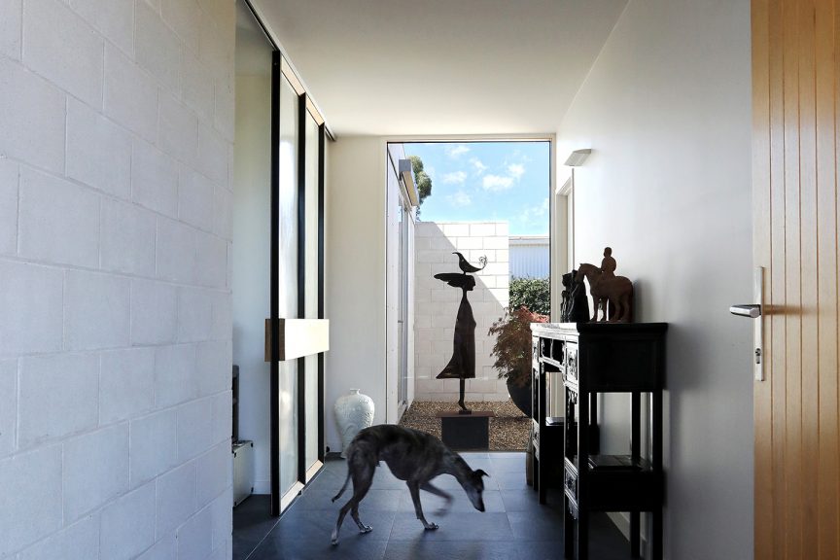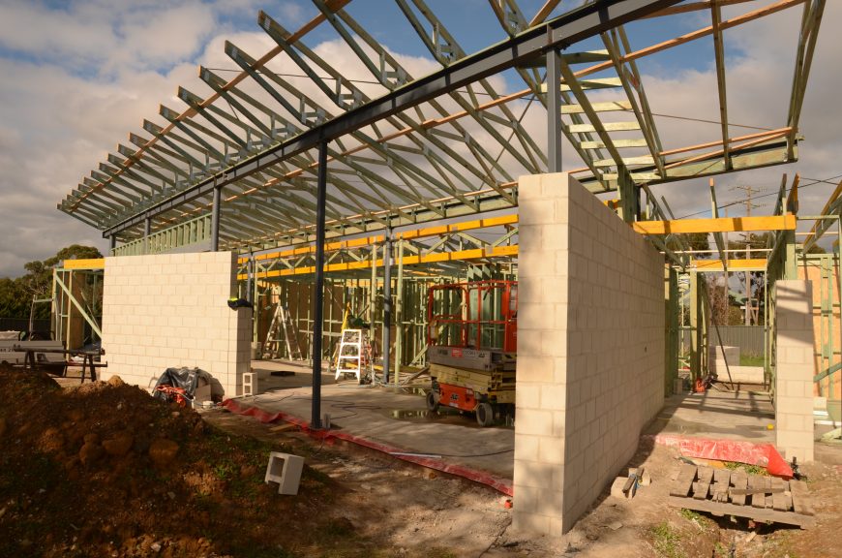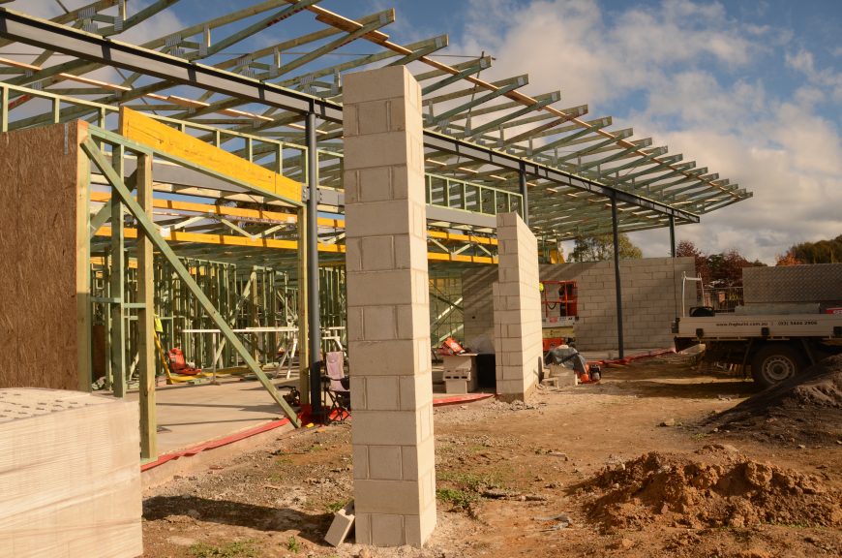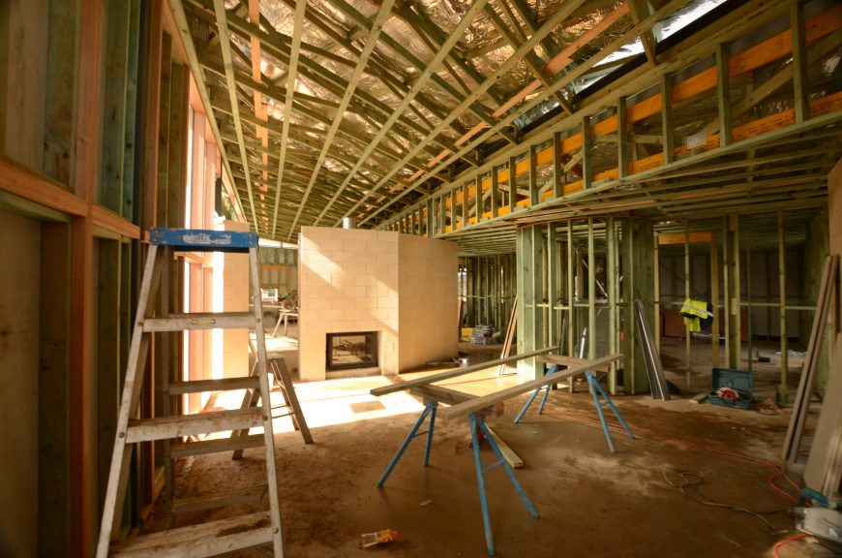Gaffney Street House
2017
This is a single storey, three bedroom house designed for a retired couple on a suburban block in a small subdivision in the town of Castlemaine in Central Victoria.
The main visible roof is a giant skillion facing north rotated 25 degrees off the main rectangular form of the house, which itself aligns to the street. This upper roof allows for a slash of high windows cutting diagonally through the building, lighting and ventilating the living, dining and kitchen spaces.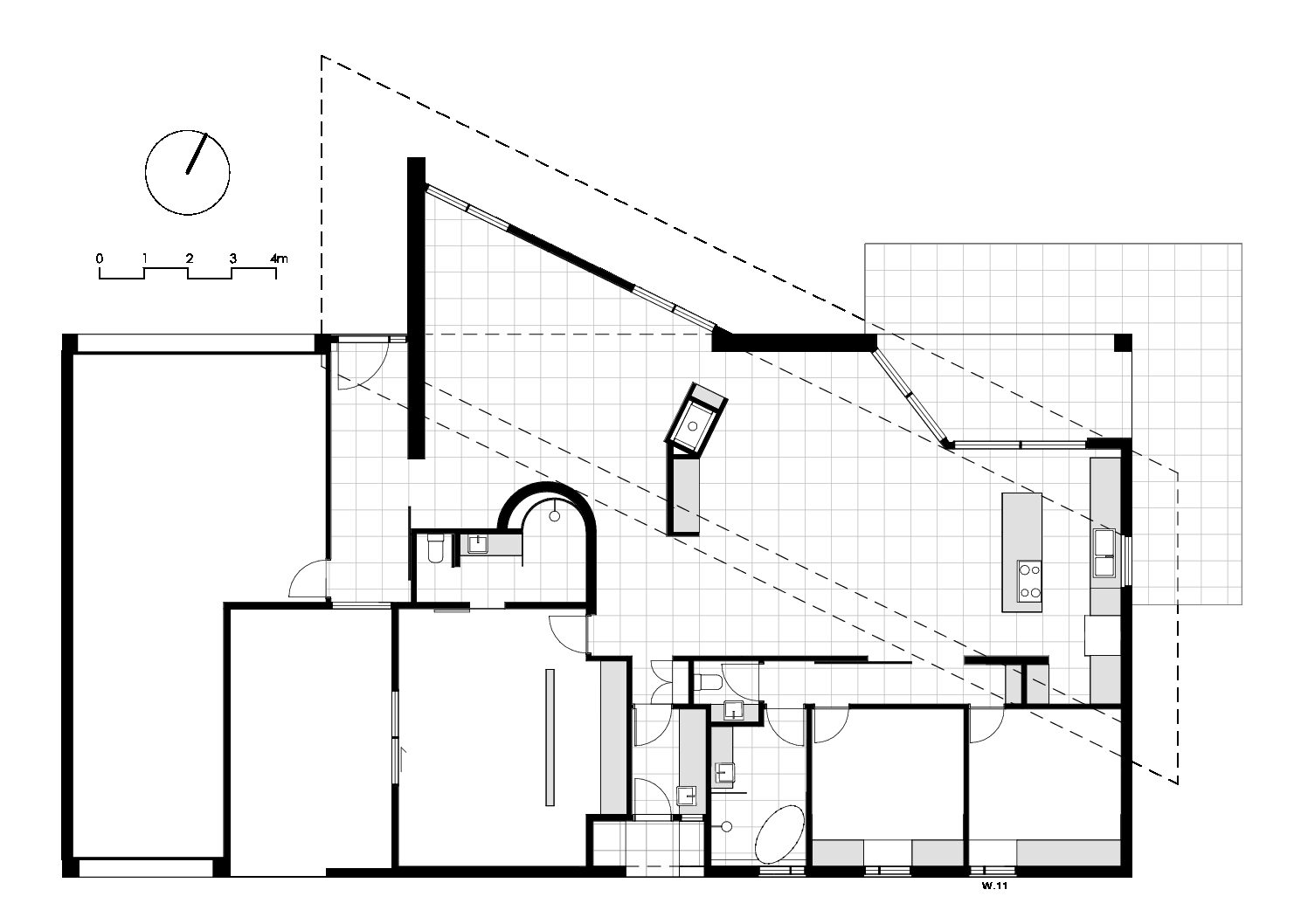 At its west end the roof protrudes past the rectangular facade and provides a triangular space for the owners grand piano. This space is divided off from the main living area by a double sided fireplace.
At its west end the roof protrudes past the rectangular facade and provides a triangular space for the owners grand piano. This space is divided off from the main living area by a double sided fireplace.
The entry is to the right of the piano protrusion and is set back to align with the lower facade. As a person enters the house she will get a direct view of the southern courtyard that also provides an outlook for the main bedroom.
The lower facade continues along from the front door to the entry to the garage which provides access through the building to a large shed in the rear of the property where one of the owners works on his vintage car.
At the north-east corner, the other end of the house, the rectangular shape of the building is maintained but the walls are set back to create a covered porch off the kitchen dining area.
Photography
Katharine Dettmann, Geoff Crosby
