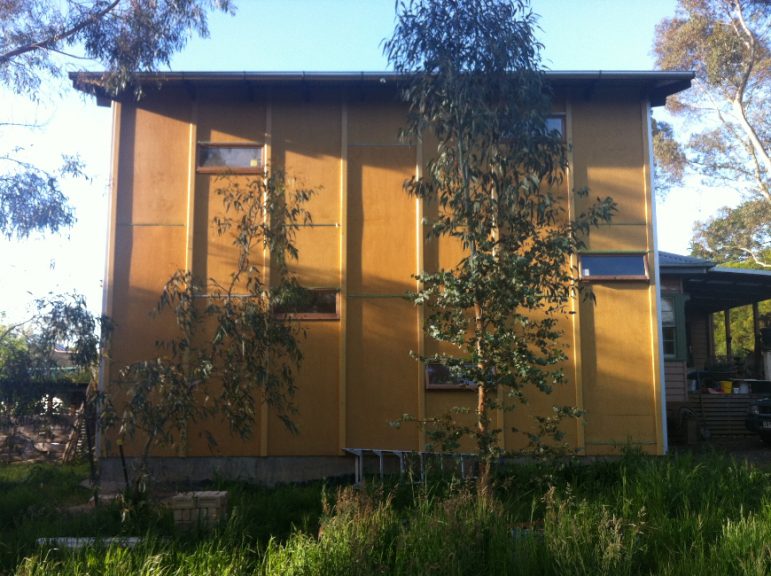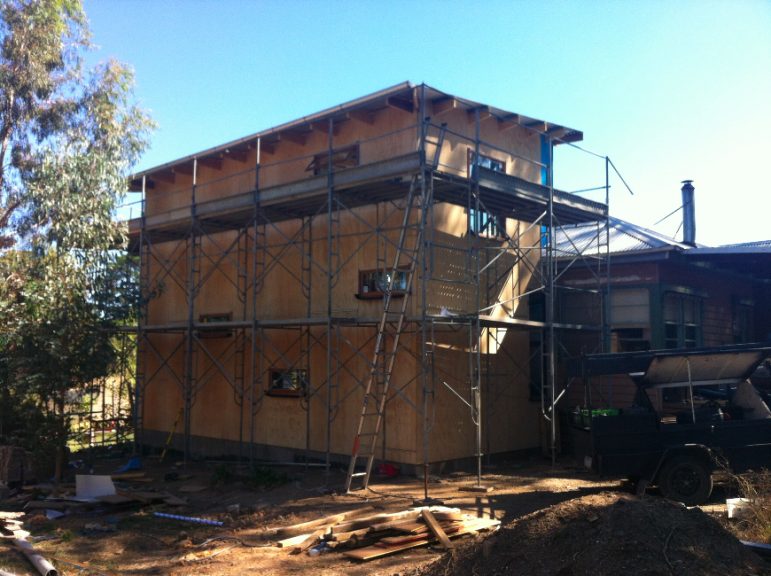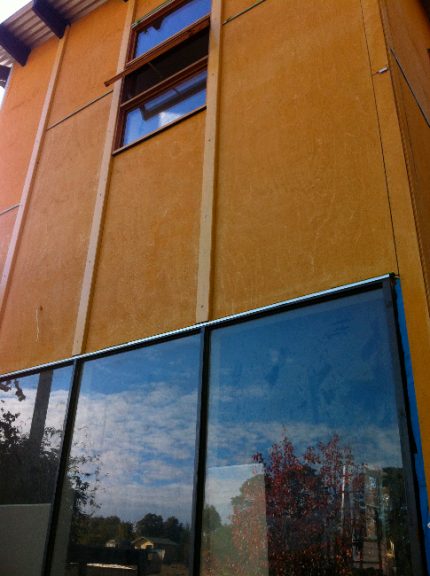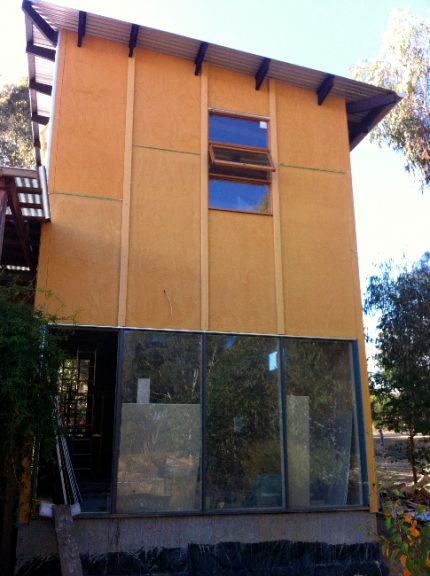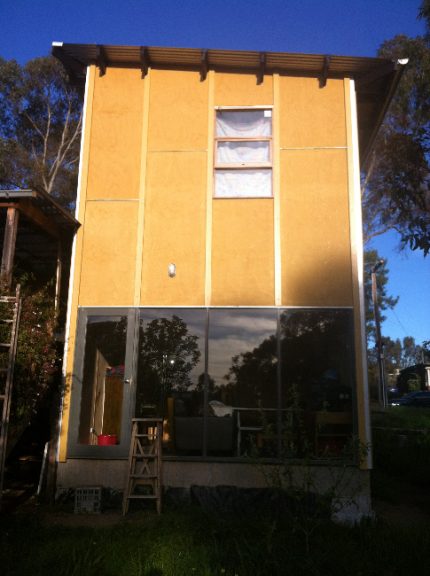McEwan Street House
2013
As kids get bigger they need spaces of their own as do parents. This is the an addition to provide for two boys rooms and bathroom and den/play area that can be separated from the house. This can also eventually exist as a stand alone two bedroom apartment to be rented out, or a studio/work area. The aim is adaptability. The existing house can keep operating as the addition is built.
The addition was built around a large salvaged window. A layout grid was set up to match cladding sheet sizes to minimise any waste. The roof and roof structure were recycled from an existing carport attached to the original house in generally the same location as the new building.
The original house had actually been moved to the site 10 years previously from another location, so there is a high recycle content throughout
Photography
Geoff Crosby
