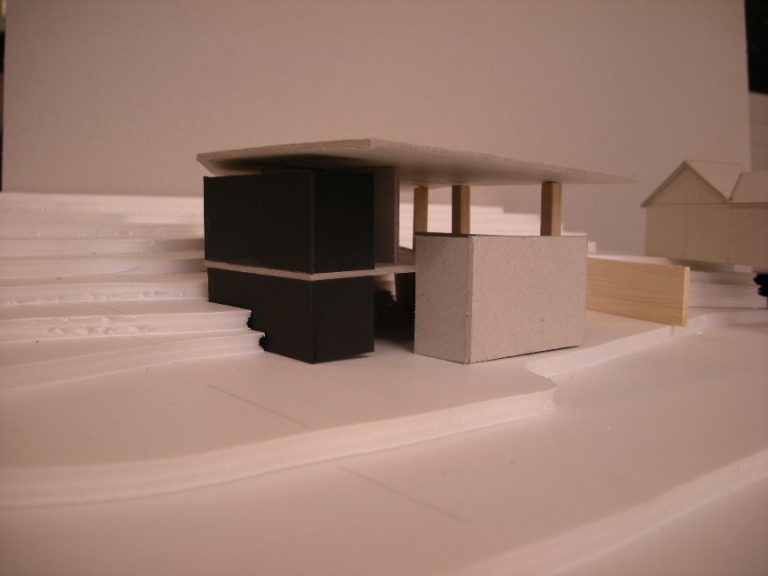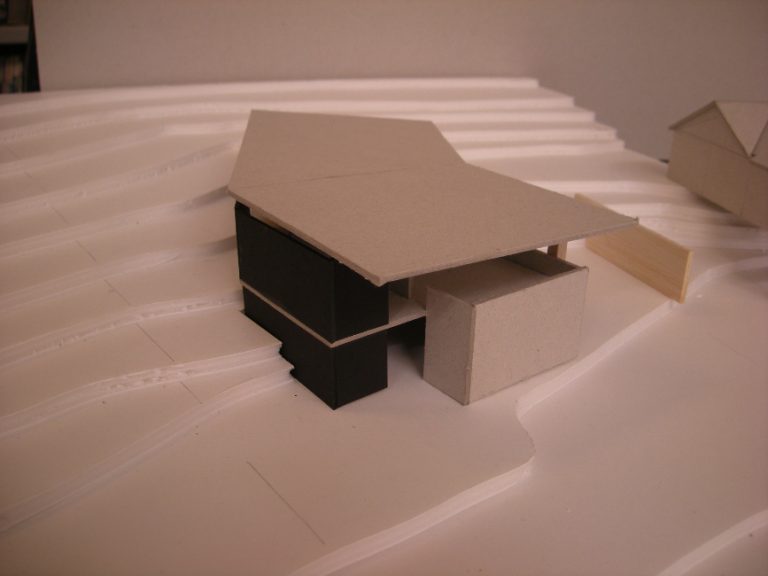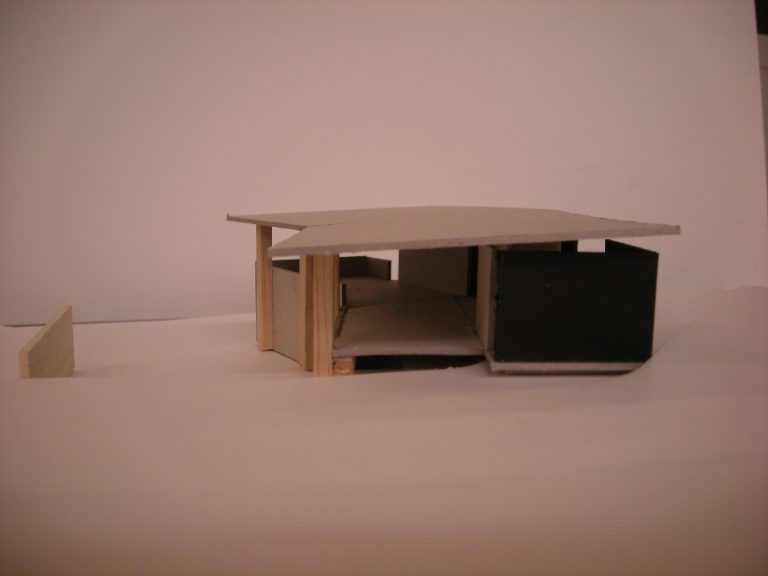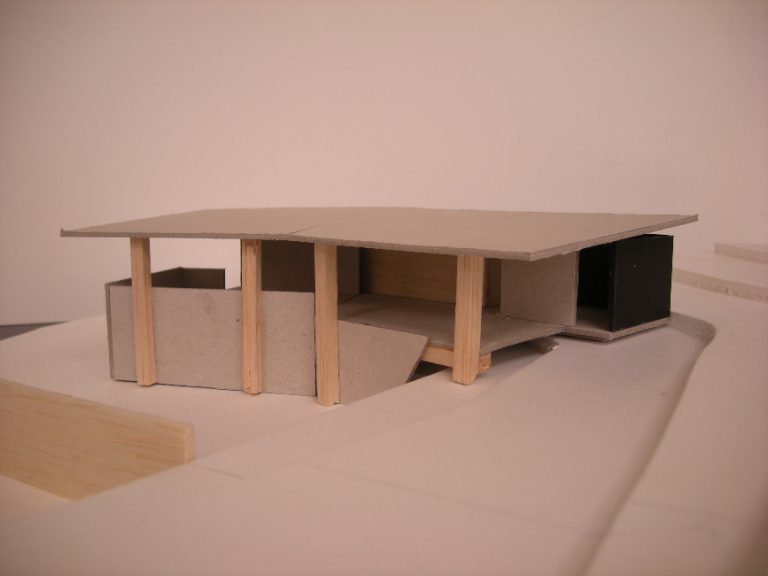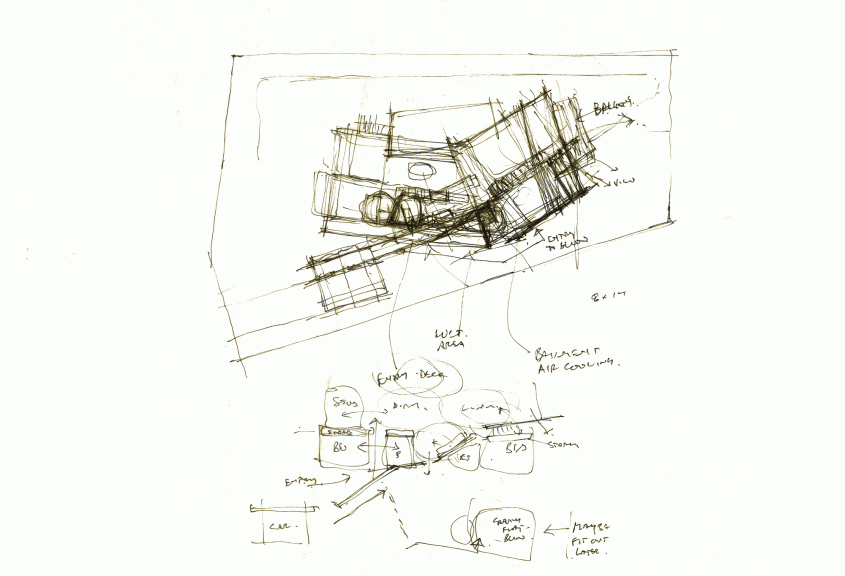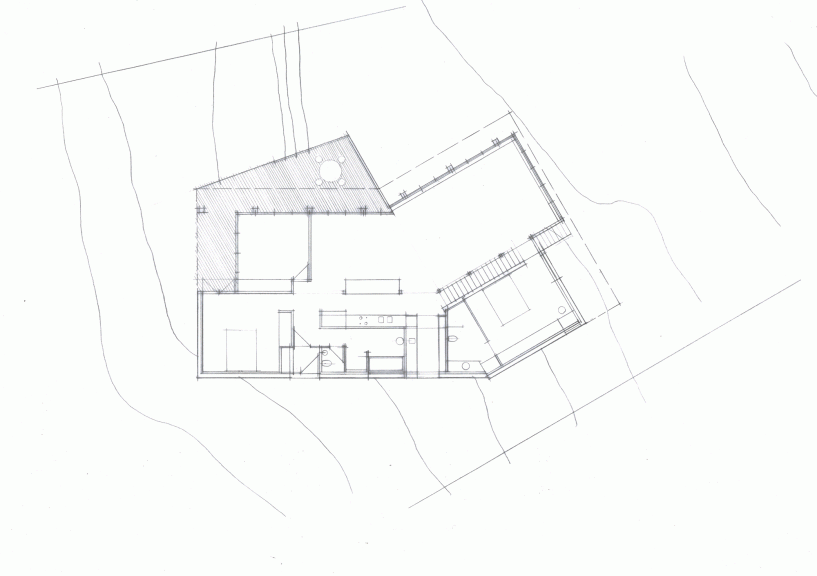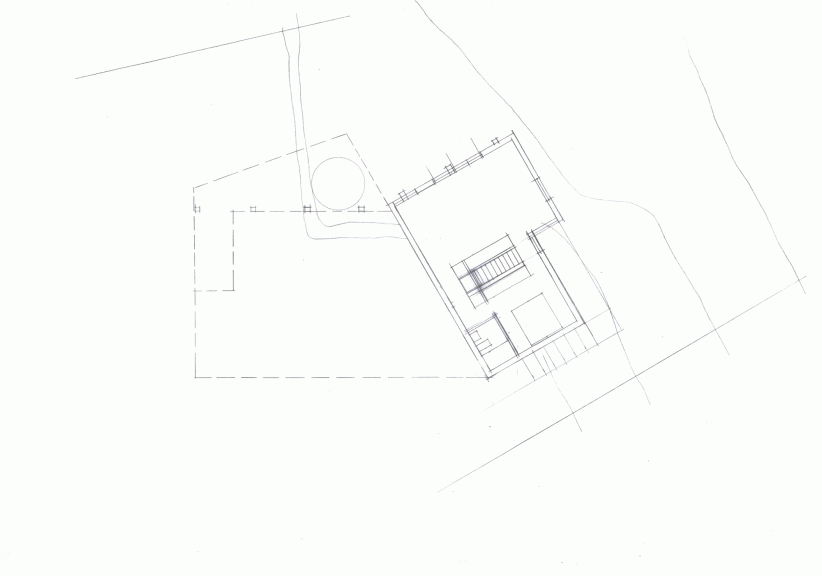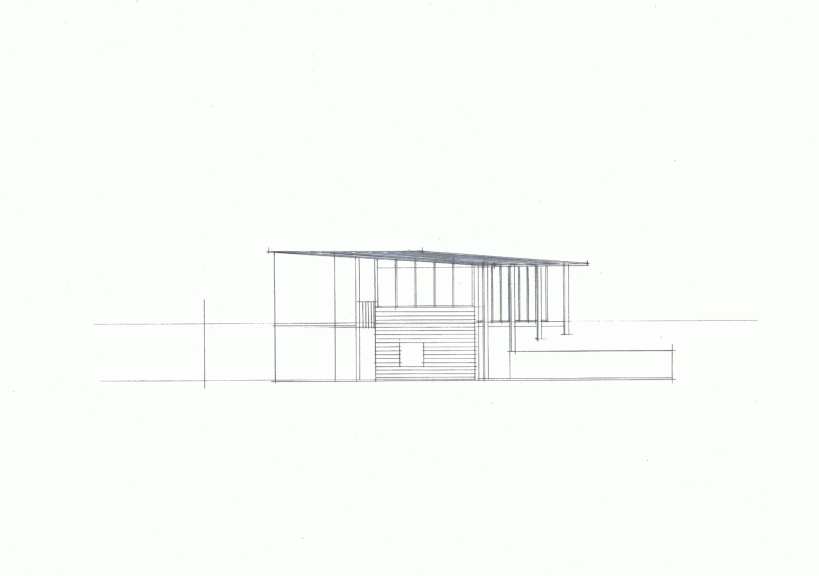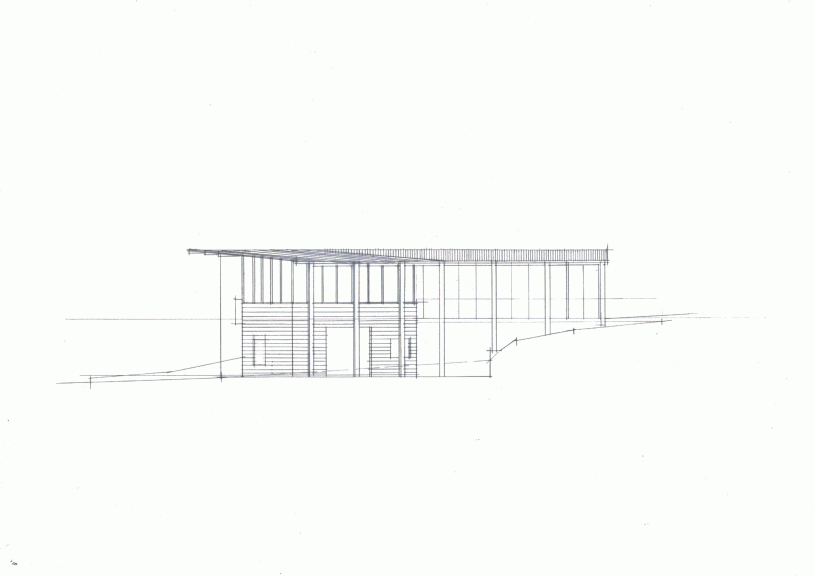New adaptable house for Pitt Street Chewton
On the drawing board is a new house for a small lot in a regional Victorian town. I started this design before the FLIP FLOP house and it has informed that process. Now I want to take some stuff back into the design from what was learnt in the FLIP FLOP house.
Elements of the design will include a reverse brick veneer southern bedroom and services spine and an open veranda like living space across the north (see model with roof missing on left, north is down the page).
The roof will have a generous overhang to the north supported by vertical open trusses that will act as growing frames to shade from the east and west glancing sun in summer.
The street end of the living space can be divided off for use as a home office of guest room. The lower ground floor will be used as an independent but linked small apartment which can be accessed by a path from the street down the south side or directly from the house above.
The garden will be divided into different zones for private use by different occupants. Tanks will be incorporated under the house in part of the existing cut to the ground a legacy of some previous intention for the site.
location Chewton, Victoria
date 2011
status in design
