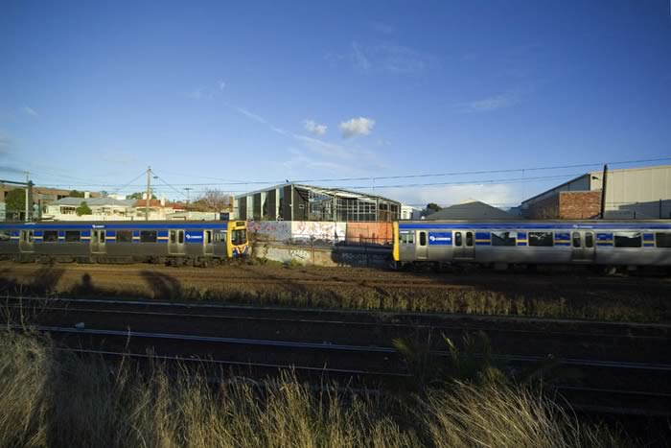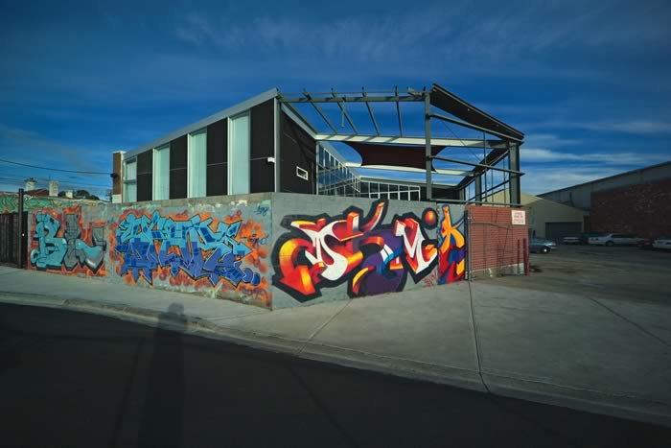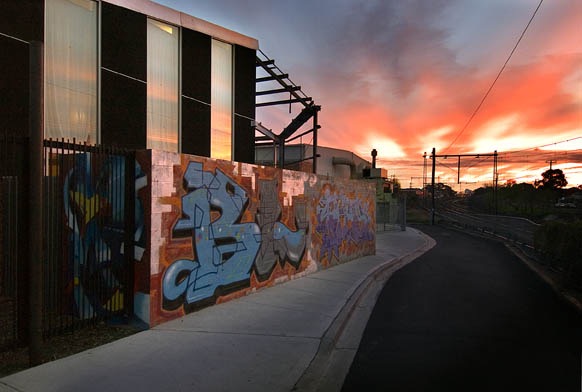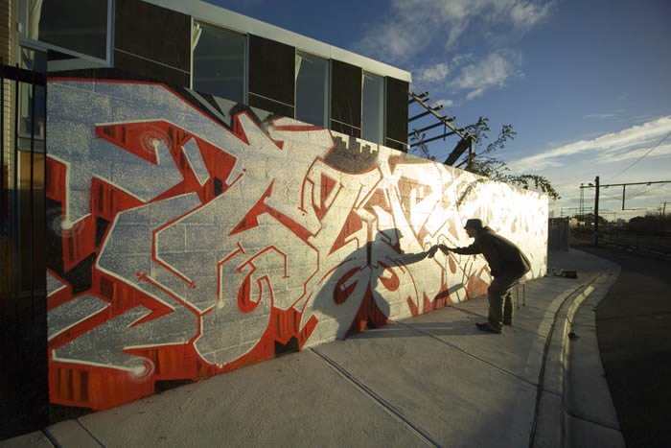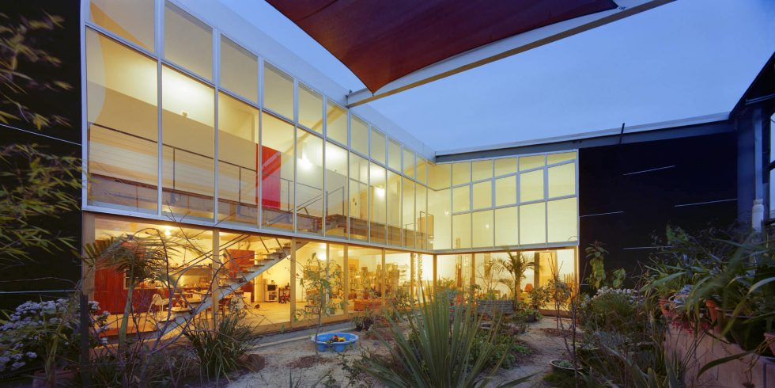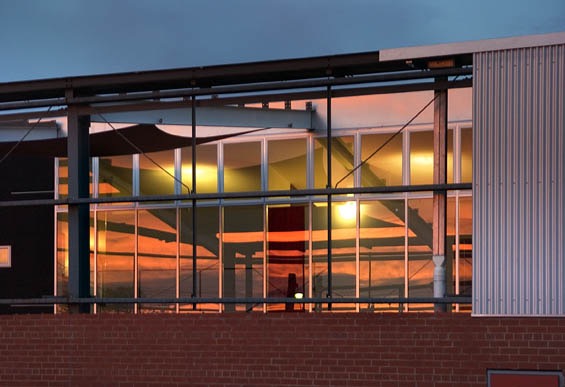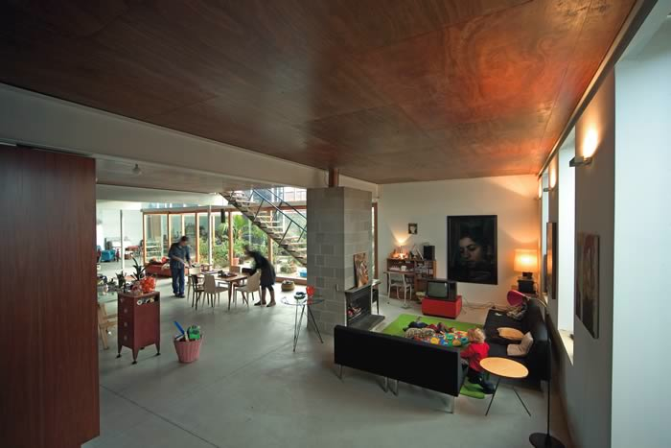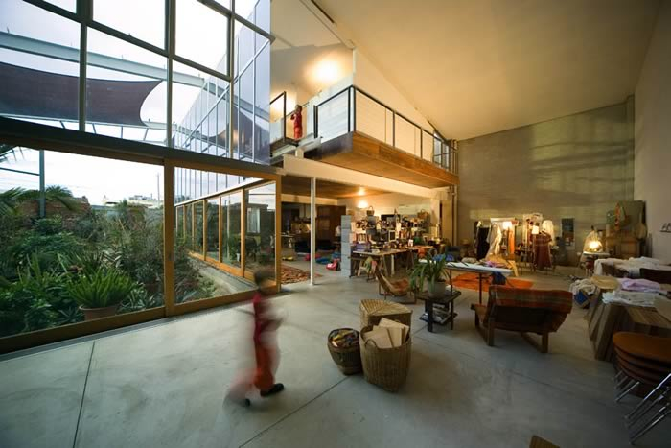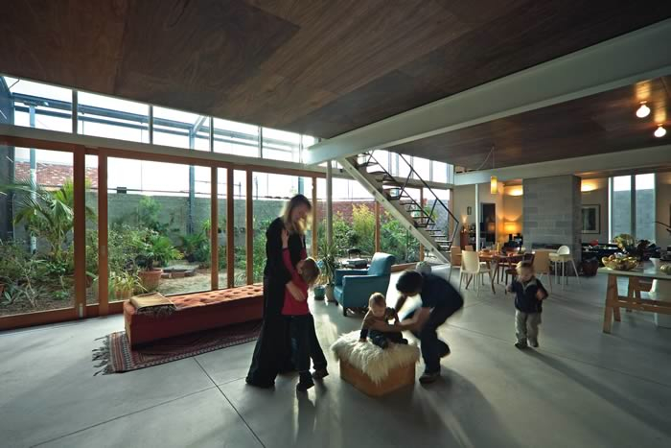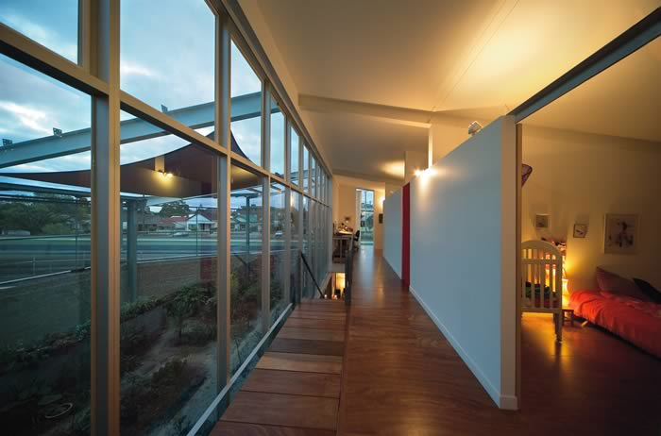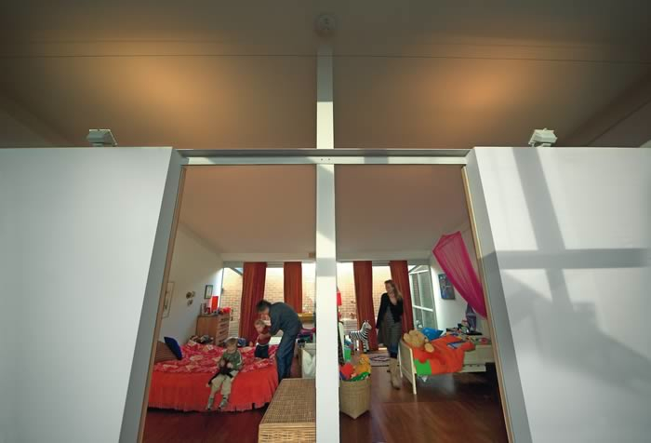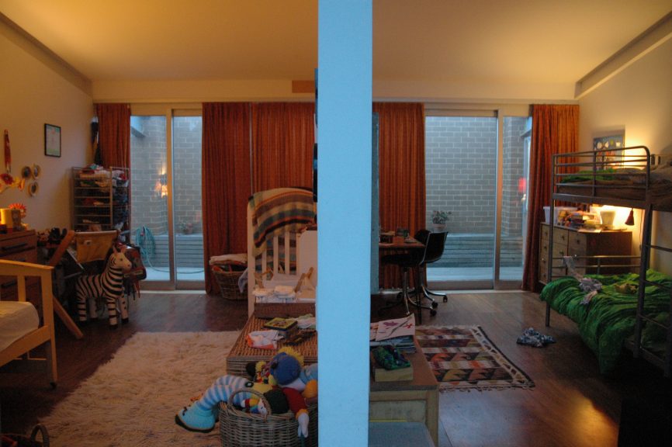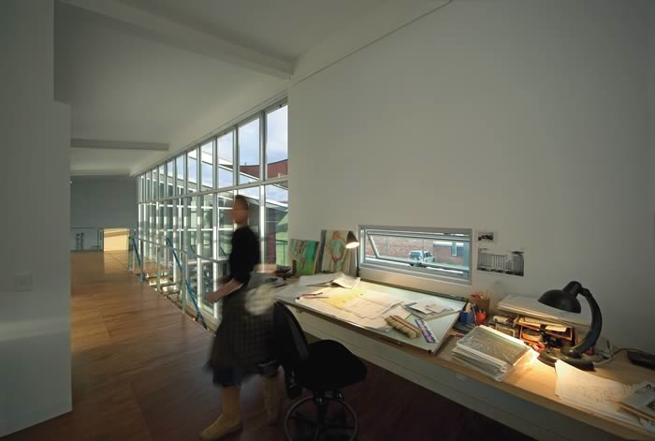Treading Quietly
by Leon van Schaik in Architectural Review 2005
The kinds of continuums[1] that link people to music, spanning from their singing in the shower to admiring Hvorostovsky, or linking – without a trace of irony or hubris – small children, in sporting colours kicking ovoid Australian Rules Football footballs towards inflated goalposts emblazoned with the big ‘M,’ to the heroic and heartbreaking antics of St Kilda that re-commence after half time; these kinds of continuums elude architecture. There is no innate reason why this is so – the urge to harmonise may predate language as a means to communicating with our kind[2], but shelter – even as a nest – cannot have been remote from the singing. Something however has gone amiss, thanks to the Nitschean ambitions of modernism perhaps. There are many ways back towards a continuum on trial. Geoff Cosby, a mod in rocker guise who has always been close to the musical and artistic continuums of popular culture, has been on the quest in two ways. For a decade he has pursued the Bowerbird in us, that admiration for the sleek and shiny, the hard glitter of blue gems. But over the last few years he has taken another tack. It may be a bit simplistic to suggest that this is a tack that is inspired by becoming a family man, but as we shall see, there is something of that in what has brought Geoff from a series of up-market apartment developments to Footscray, where he has dug in, ‘there for the long haul.’
Inspired in part by his photographer partner’s needs for a studio (many of her early works were seven metres high), and also by an increasing awareness of the needs of their children, Geoff invested in a factory in Footscray, and area bent on – as its urban designer Kelvin Walsh puts it – re-visioning itself. To be honest, the purchase started out as an attempt to ride the wave of a residential boom, but the planning process took too long, and there he was, there they were, contemplating a double otherness – that of Footscray, and that of having a young family. And the problem became not the one of not having enough space for a residential development that would provide a high enough return, but the one of having an excess of space for himself and his family. The slowness of all of this, a slowness[3]that increasingly they have embraced, is evident in the design of the photography studio part of the dwelling that Geoff has carved out of the factory. It is a double volume space suited to the rolling down of vast paper backgrounds, now abandoned to children playing while a computer console in one corner covers the needs of digital imaging as a practice, a practice fairly compatible with minding children. Geoff minds them too. Once into observing children organising space in play, the ‘treading quietly’ approach to the continuum was, for him, in full swing. No more finished and set spaces for him.
The dwelling end of the factory has been sliced in two along the ridgeline of the roof, and a glazed wall inserted, facing north WEST. The dwelling makes an ‘L’ with the entry from the parking court to the north, and it is in this leg that the studio is established. The double volume sweeps along the east-west glazed wall, and to the south -reached upstairs along this wall – is a mezzanine of bedrooms and bathrooms. The living area with a long kitchen counter presents an almost Corbusean double volume, hinting at double cube proportions, but the glazed wall is a double skin, the second skin being green mesh covered in chiefly deciduous climbing plants admitting sun in winter, excluding it in summer. The enclosed courtyard that is left over is a raised platform covered in gravel on which sit four hundred pots of plants, Nicola Cosby’s eclectic ‘Ark’ of useful and attractive specimens. Here are fruit trees and vegetables, and as the garden is set up beyond a small ‘Haha’, it presents at eye level as a jungle. In a curious resonance with eighteenth century orangeries, the pots are moved around to suit the needs of the seasons and of children’s games, another sign of the new gemutlichkeit of the current Cosby approach.
The rest of the factory has been given over to a response to the needs of artist friends, so many of whom have been losing their studios as their pioneering of inner suburban living has been capitalised upon by developers and estate agents. A series of windowless white-cube spaces, open to the larger volume of the factory at the top, are rented out to artists. They are reached through a central gallery space that serves as just that – a gallery for displaying their work.
So there it is, the new approach. Accepting what is there, inserting things into it, removing some elements, adding components that are able to grow in time, abide their time, while the needs of the children and the artist friends evolve, as has photographic technology and practice. It is not a completed thing, not an over-wrought ‘design’, not a Federation Square[4]. In this Geoff, who sites Bucky Fuller as an early influence and who admires Felicity Scott’s work on ‘Drop City’ – more signs of the mod in the rocker – is aligned with a growing movement in Europe, epitomised in the work of Lacatan and Vassal. But Geoff has also become embedded in the re-visioning of Footscray. Concerned that its heritage is not squandered in mindless renewal. Proposing that its Olympic Pool – the first in Melbourne – be retained as an outdoor pool in addition to a new indoor aquatic centre, rather than being replaced by it. Musing that each wave of migrants through Footscray (the Vietnamese now being displaced by those from the Horn of Africa) should be seen to have left its mark before it moves on into outer suburban respectability. Before Footscray is gentrified into yuppie stylishness and the blue gem look sweeps across. The answer to this, Geoff hopes, and the clue to the new continuum he pursues, lies in embedding himself in the local community and its politics, so that he becomes an architect of the community rather than – as before – an architect of the anonymous macro-economic forces of development. And in the altered economics of being ‘hands on’ – helping to realise these communal visions by assisting in their making, as he did in the factory, working alongside a steel fabricator. Slow but surer.
[1] Leon van Schaik (1994) Architectural Reality: A Continuum Concept, In Mary Wall (Ed.) AA Files #28, Architectural Association, London pp 12-15
[2] See Steven Mithen, Moved by the music, New Scientist 16 July 2005, pp 46-47, and The singing Neanderthals: The origins of music, language, mind and body, Weidenfeld and Nicholson, 2005
[3] for an account of the slow architecture movement see Carl Honore (2004). In Praise of Slow. How a worldwide movement is challenging the cult of speed. Orion Books. London
[4] Andreas and Ilka Ruby have just completed a survey of works of architecture that display the least effort for the most effect.
Photography
John Gollings, Geoff Crosby
