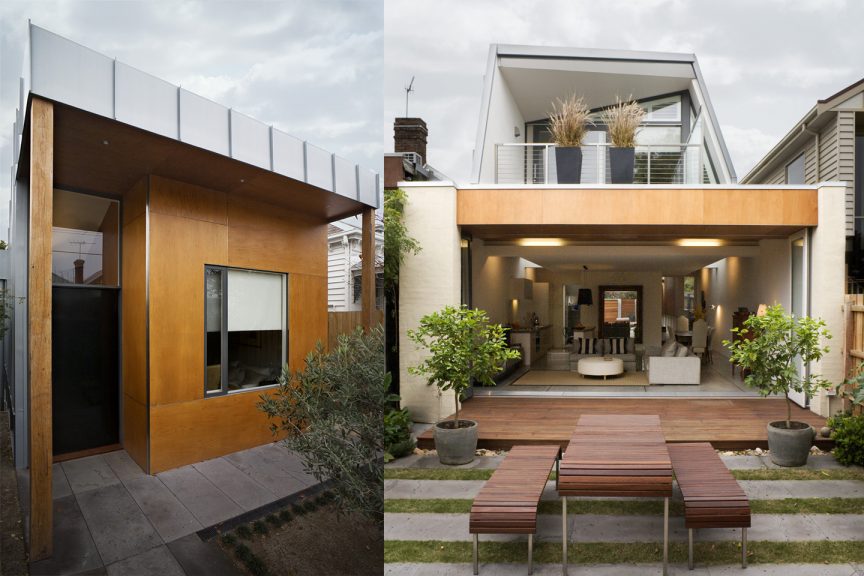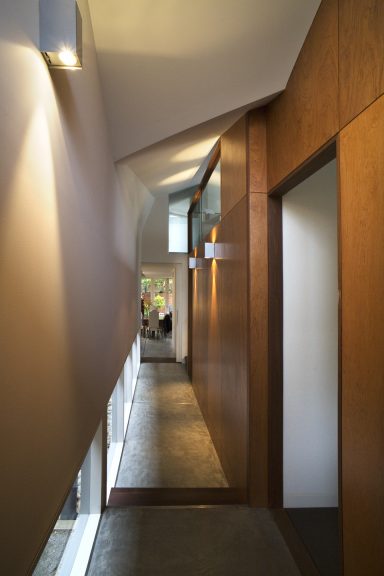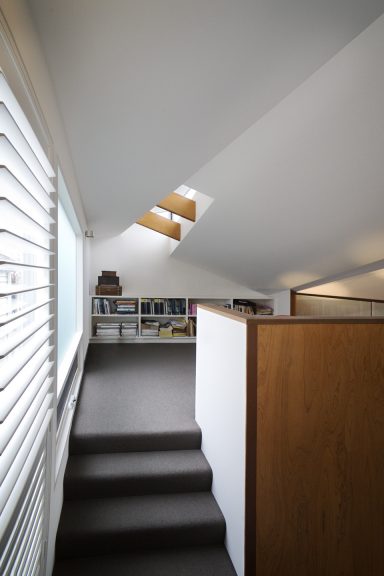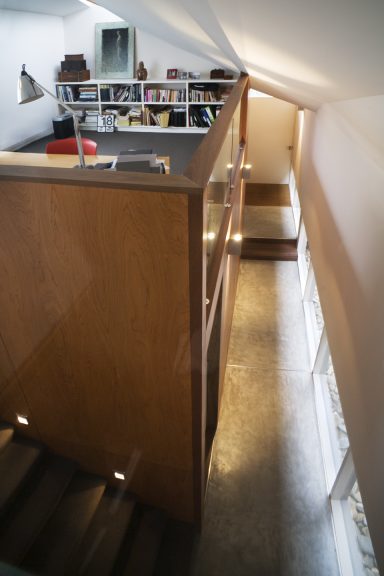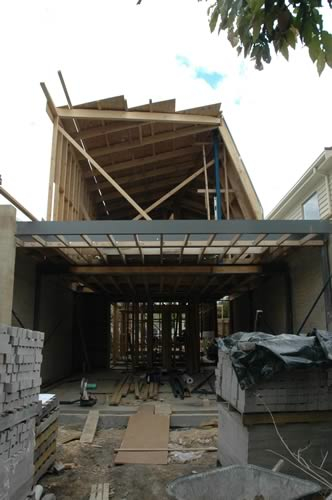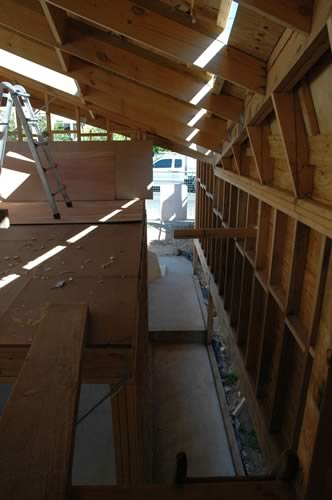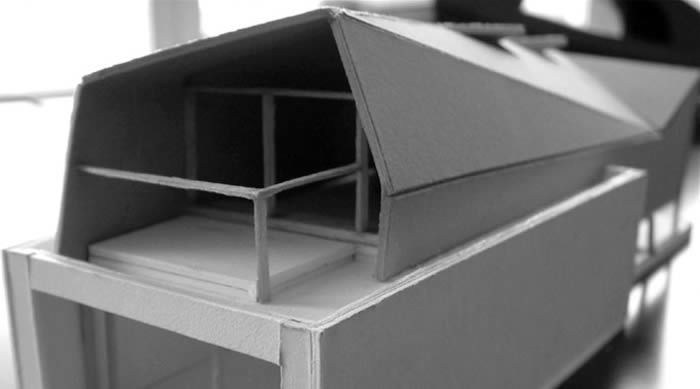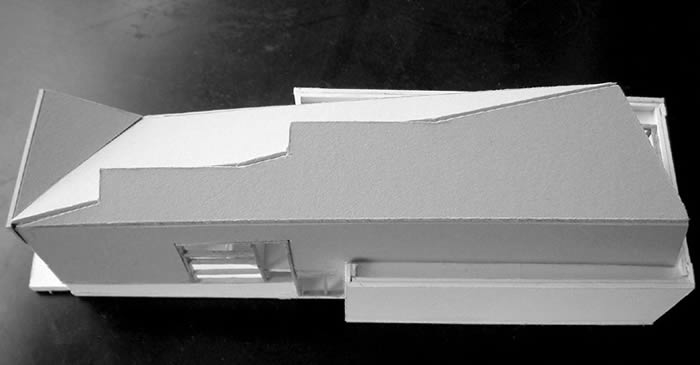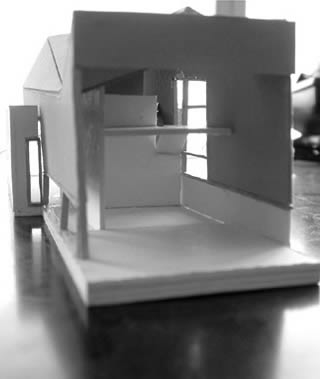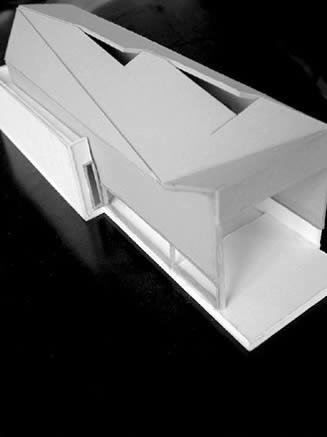Spring Street House
2007
The design response to this narrow site in a street with strict planning controls was to create a building that starts small from the entrance and reaches up to the back (north) end of the site; views of the city are captured from a first floor deck.
The zinc roof was designed from a folded plane tilted to the north to run parallel with the pedestrian sight line from the street. The spaces were then fitted into the created shelter.
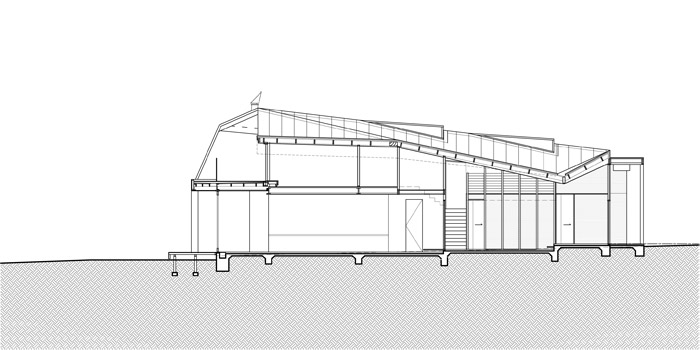
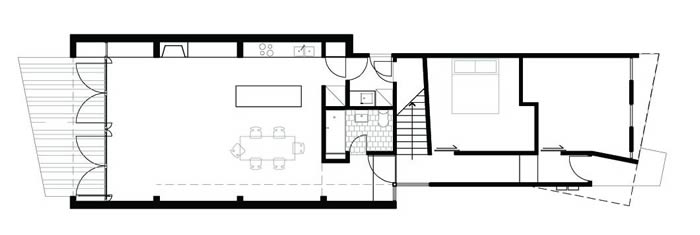
Photography
Katharine Dettmann, Geoff Crosby
Project categories:
residential - single.
