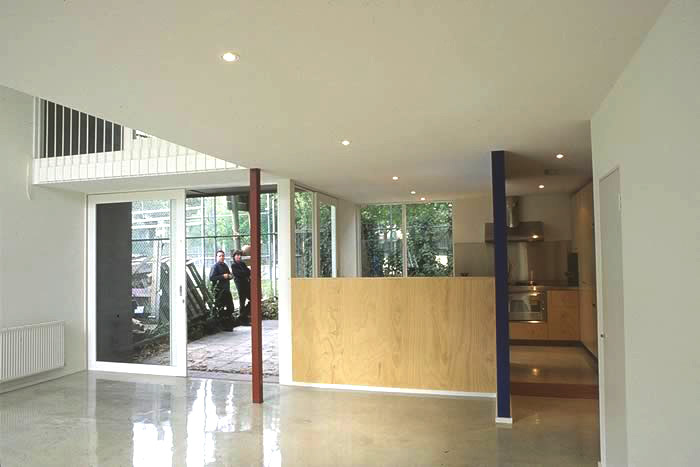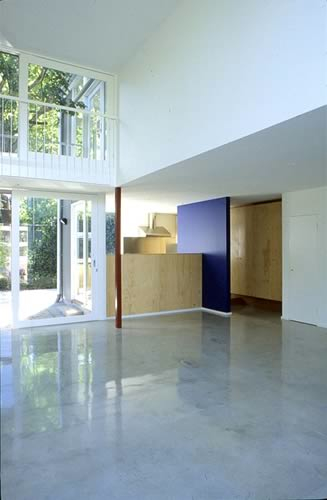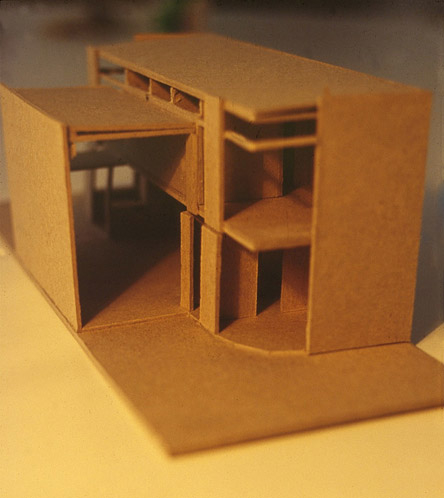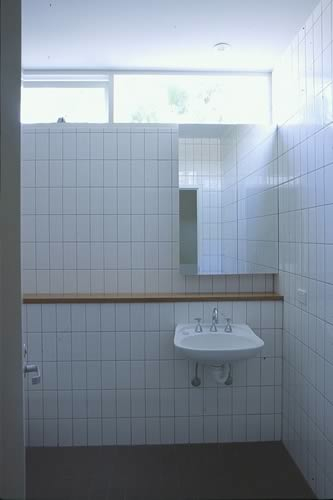St Leonards Avenue House
1994 – 1996
This house has no street elevation and so creates its own lane entry. The living space is double height and opens up to the entrance and a small paved garden. The house was originally to be built from precast concrete panels but choosing a local builder meant it was more realistic to use concrete block construction.
Design in association with Chris Connell Design
Photography
Geoff Crosby
Project categories:
residential - single.




