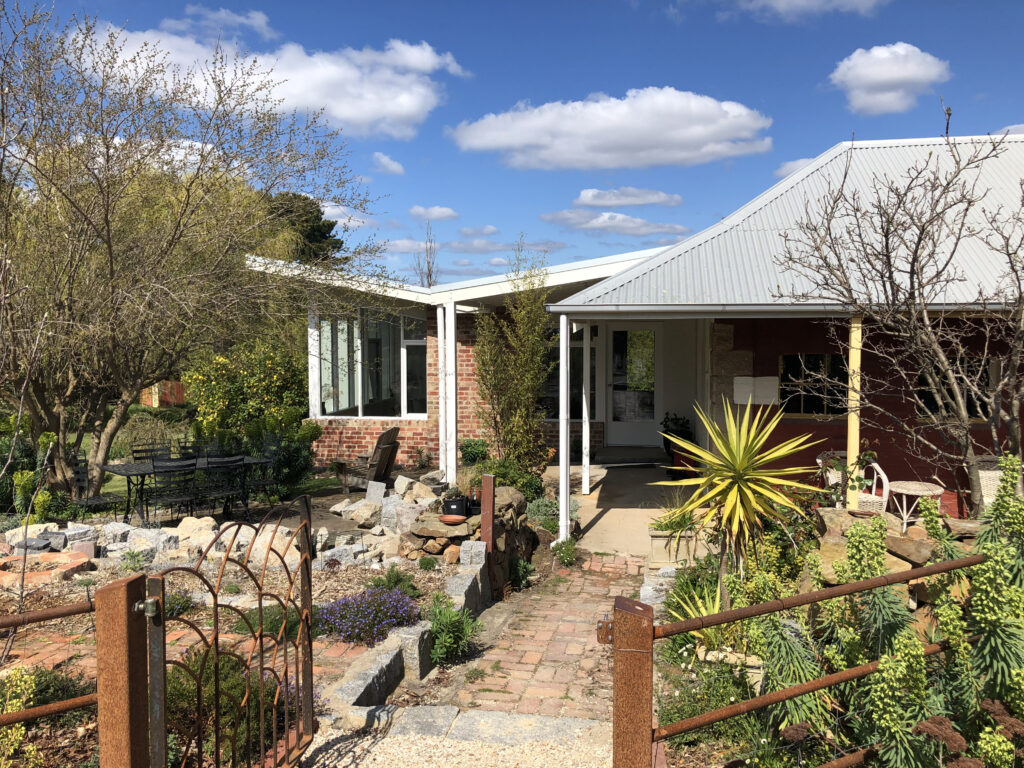Sustainable Architects
CROSBY architects are sustainable architects. The practice is dedicated to working locally on projects that enhance the town and environs.
The process of good design is about reaching both an intuitive and an informed understanding of the brief and the social and environmental conditions in order to find holistic solutions. It is about making sense of situations. Design is a problem solving, opportunity identifying and potentially uniting activity.
CROSBY architects pursues cultural relevance in all its design work and feel that successful design propagates vital and integrated places that help bind communities.
Geoff Crosby is the principal designer on all projects. His comprehensive experience in community and stakeholder consultation and authority liaison enables mutually agreed project outcomes. His expertise is in creative and lateral design solutions that meet complex brief and site requirements and in efficiently testing options against budget and programmatic restraints.
Geoff works through all stages of every project with continuous direct client contact.

Geoff Crosby
Geoff Crosby moved his practice, CROSBY architects, from Footscray to Castlemaine nine years ago. In the interim, besides bringing up his three boys in the thriving country town, he has been developing a more sustainable way of building housing.
With 35 years of experience Crosby’s commitment to sustainable residential design isn’t new. In 1993 he established Green City Homes with a mandate to work alongside the Australian Conservation Foundation and Energy Victoria to franchise the construction of energy efficient project homes for the mass housing market. It was a time when the Star Rating system was being formulated and 5 Stars would become a Building Code requirement.
In 2006 he designed an apartment block in Melbourne called ElwoodGreen, the first apartment building to incorporate a wind turbine. It also has water tanks and full cross ventilation to each apartment, it incorporates a digital display in the foyer showing energy production and consumption and a green wall to the north façade.
In conjunction with Lifehouse Design from Castlemaine, Crosby won the inaugural Building Designers Association of Victoria 10 Star Challenge, in 2011, for the FLIP_FLOP house.
The plan of this building was designed to satisfy different family requirements over it’s lifetime; from parent retreat/home office at the front, kids at the back to granny flat at the rear, teenage apartment at the front, to a separate tenant at the front. The front and back can flip flop in use to sustain the building well into the future. The house is designed to be enlarged, with the extension of the upper level if needed, helping with increased suburban density over time.
The year before the FLOP_FLOP house Geoff designed the Bull Street Terraces – a group of four, two-bedroom town houses to be built in Castlemaine, within easy walking distance of the centre of town. “Smaller terrace houses are environmentally efficient and socially congenial models for higher density housing, familiar to towns all over the state of Victoria,” he says.
In 2011 Geoff designed the Bull Street Terraces which n 2013 has become Australia’s first medium density residential project to be registered with the Living Building Challenge (LBC) – identified internationally as “the most advanced measure of sustainability in the built environment possible today”. To be certified under the LBC, buildings need to demonstrate the highest standards of practice in the areas of energy and water use, healthy and local materials, and a number of other key measures.
The net end result is a building that is not only beautiful and functional, but actually contributes to restoring the natural environment.
In 2014 Geoff registered a second project with the LBC, then called The Paddock, this project is a cluster housing development incorporating 26 dwellings in six buildings arranged in a horseshoe shape around a central productive garden.