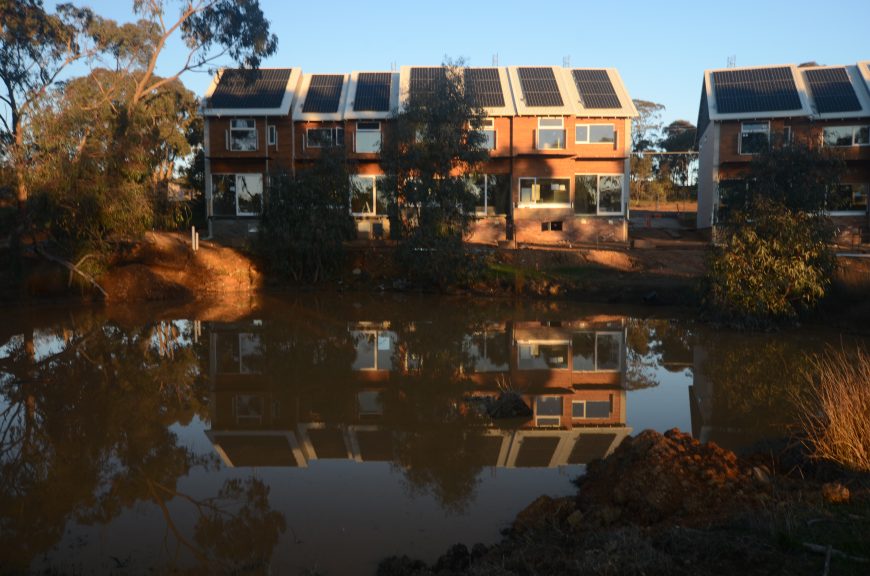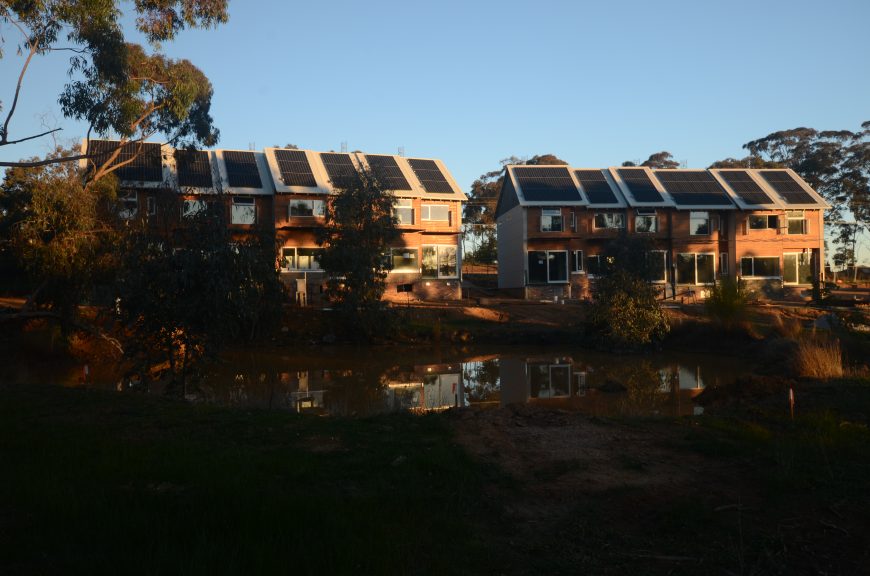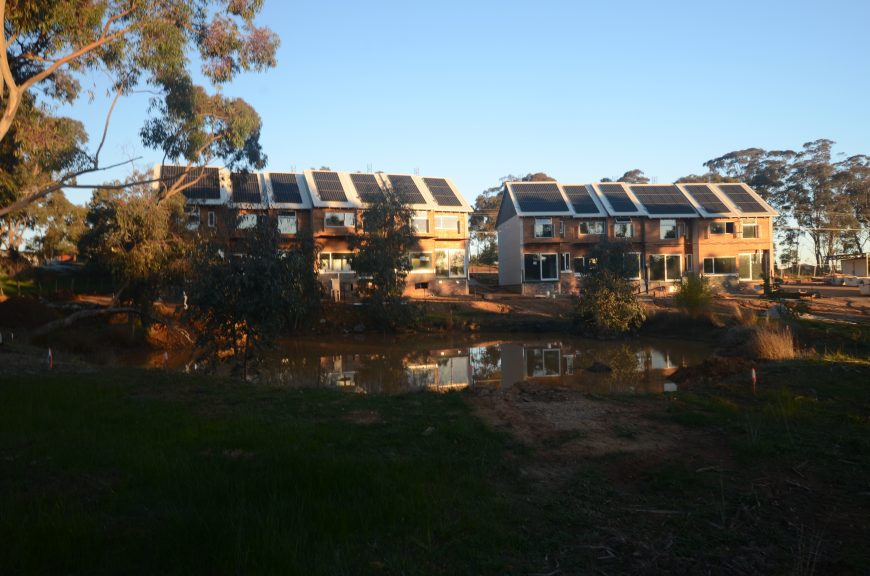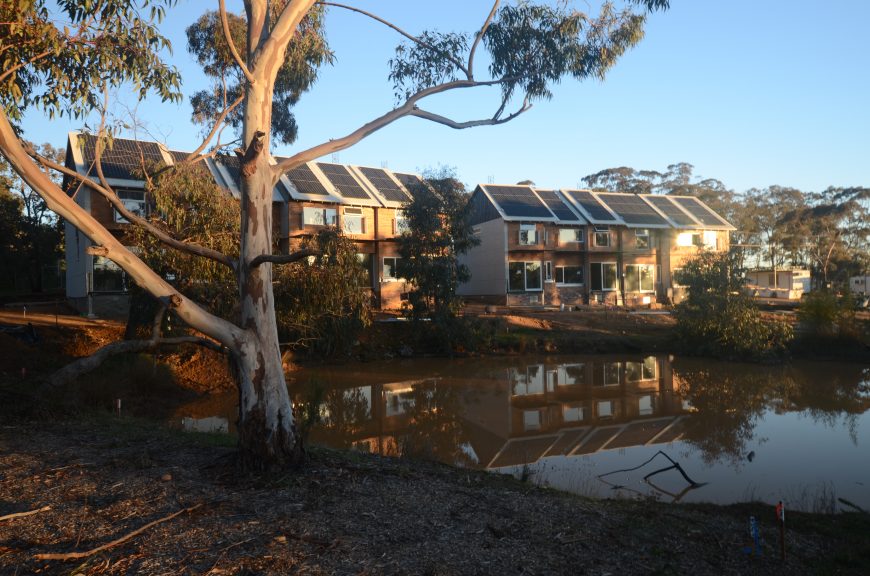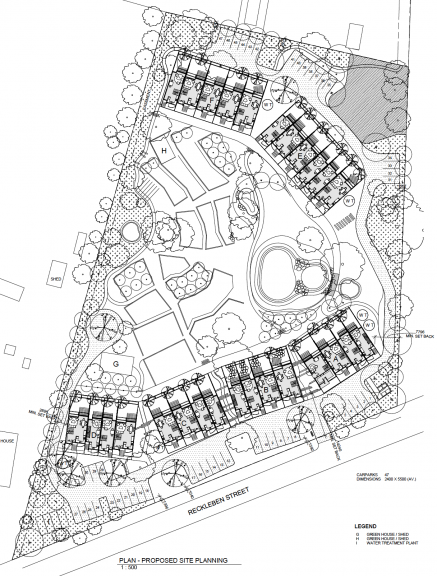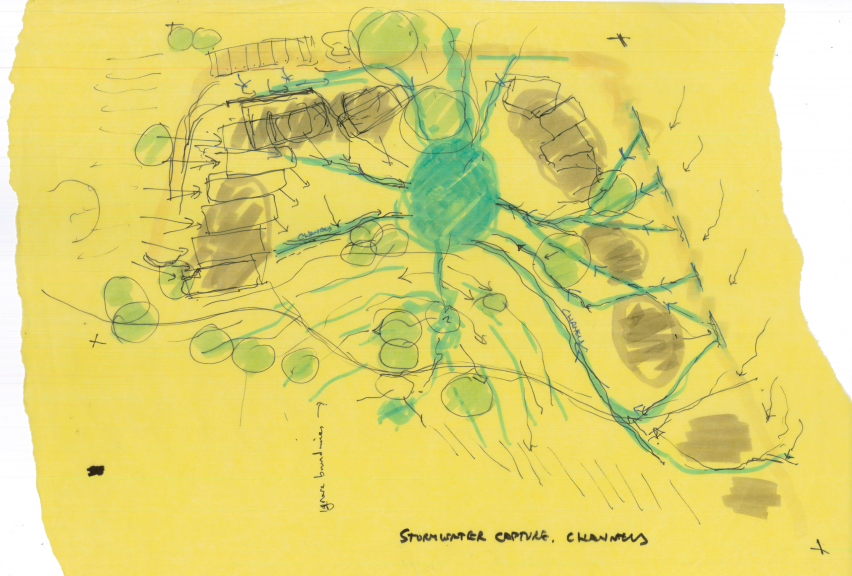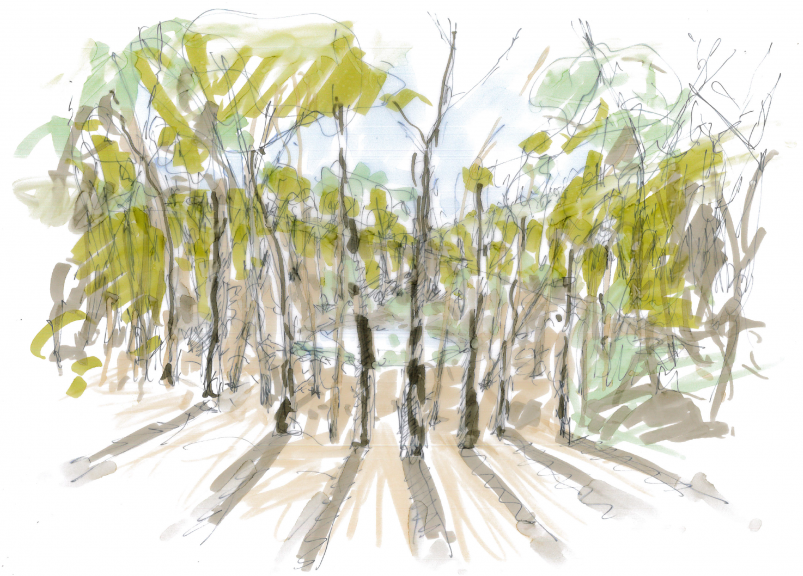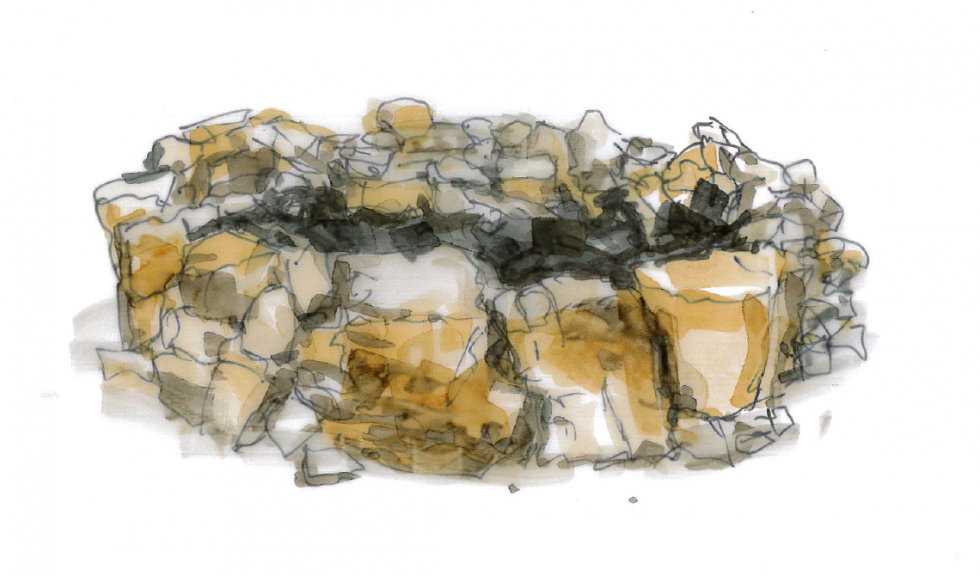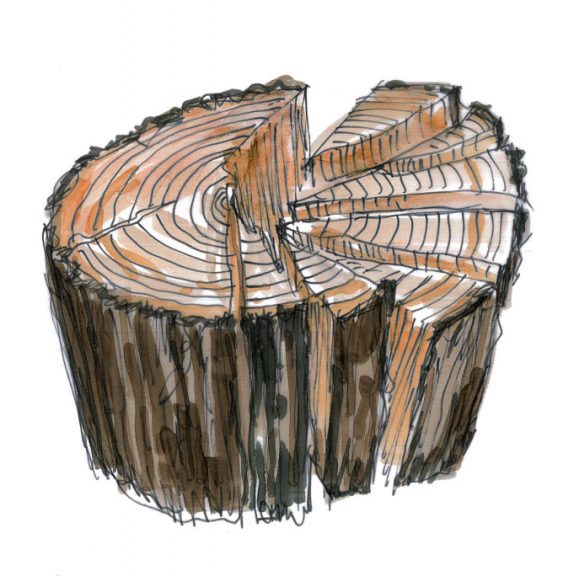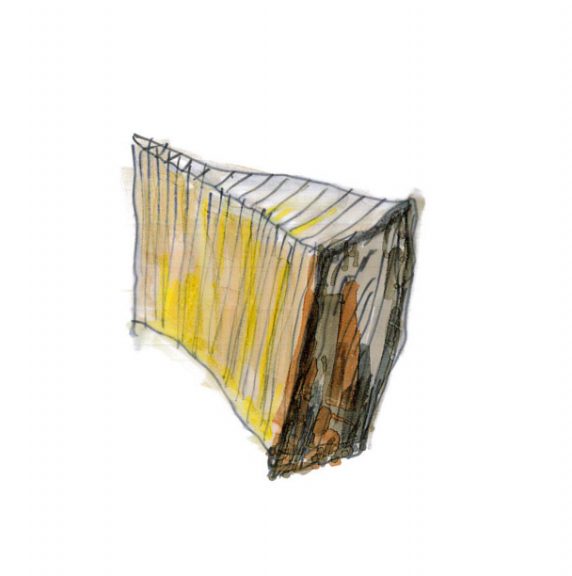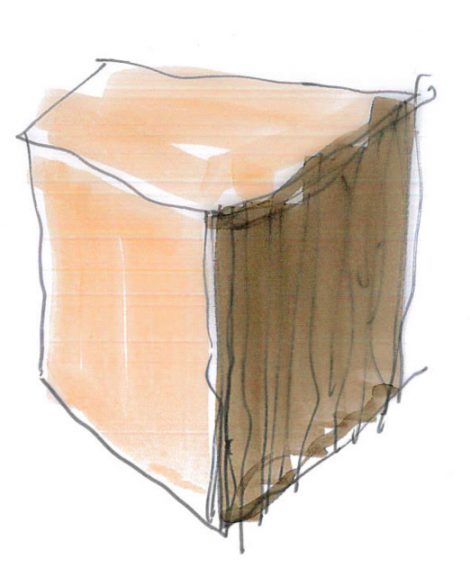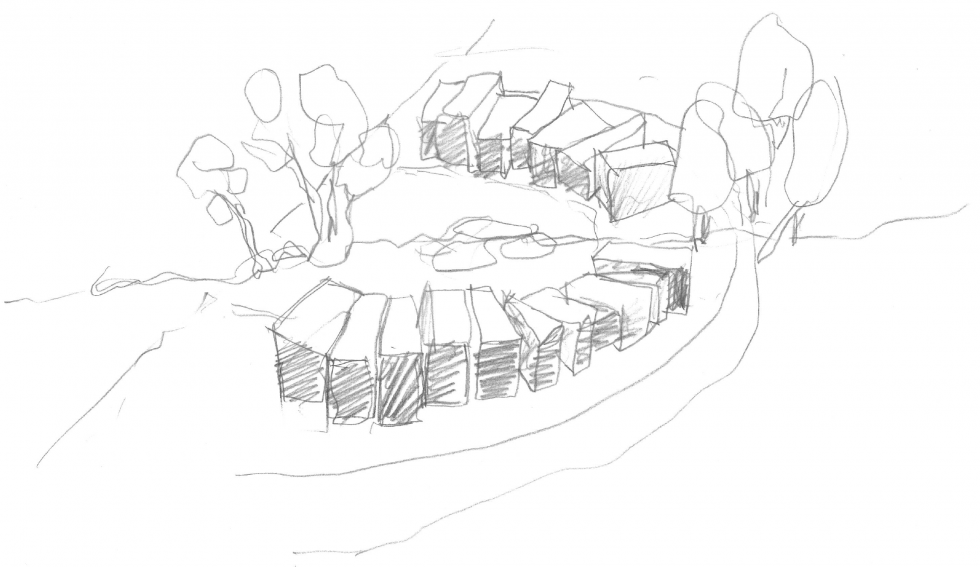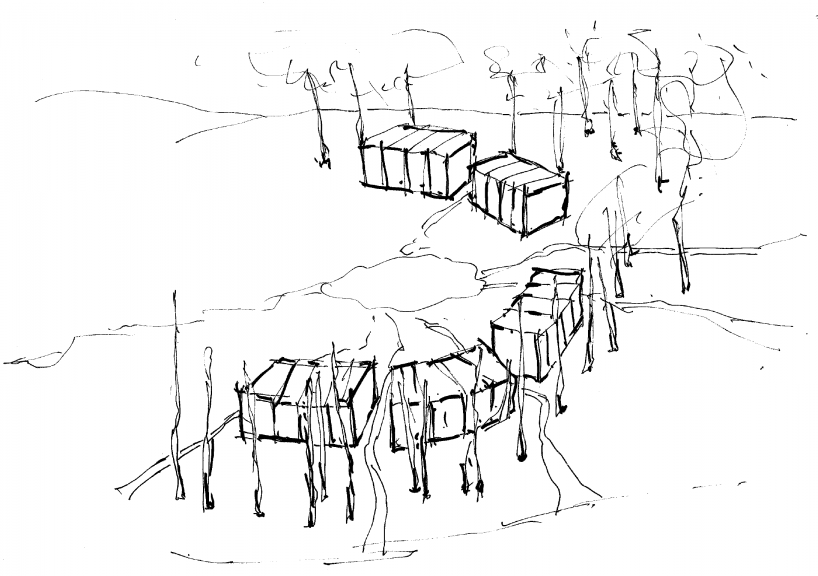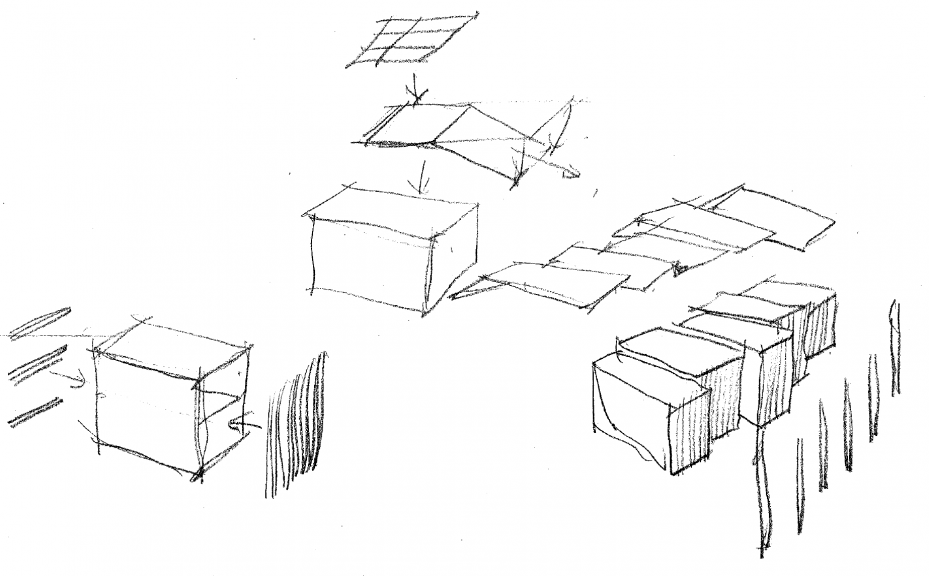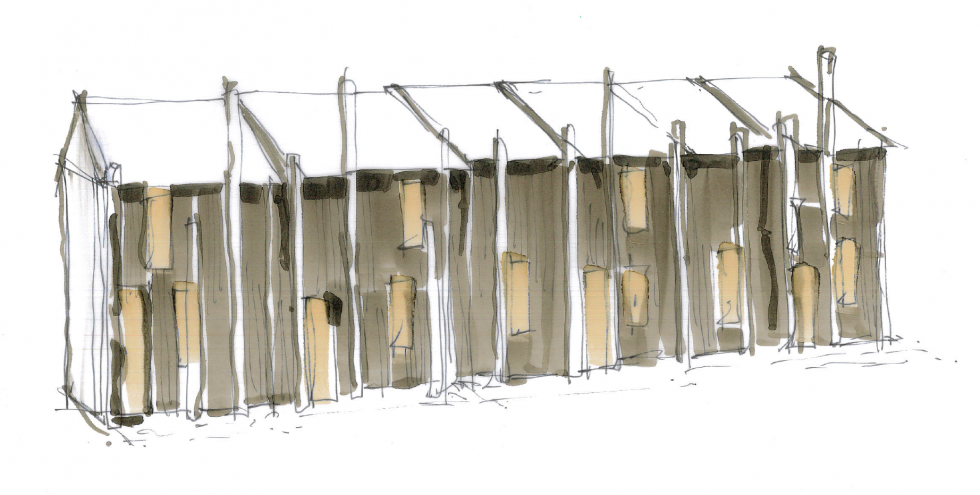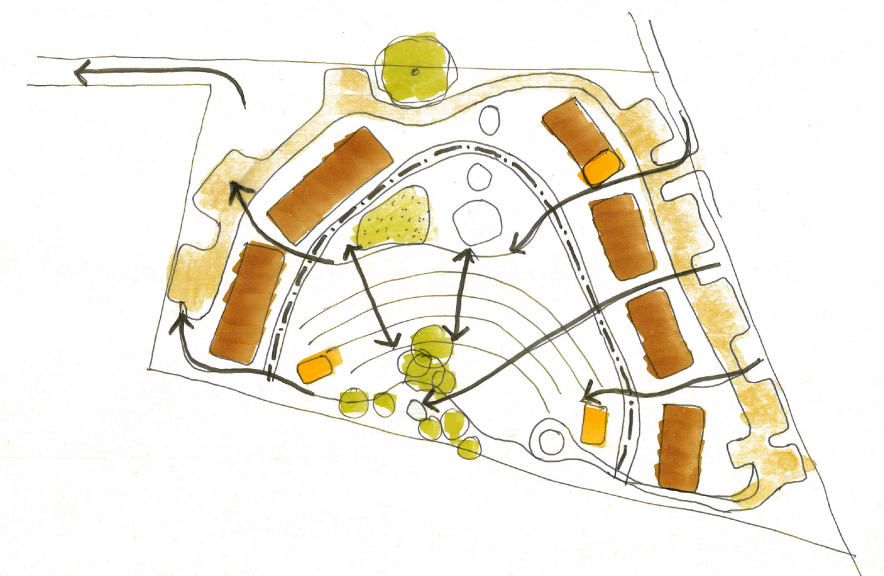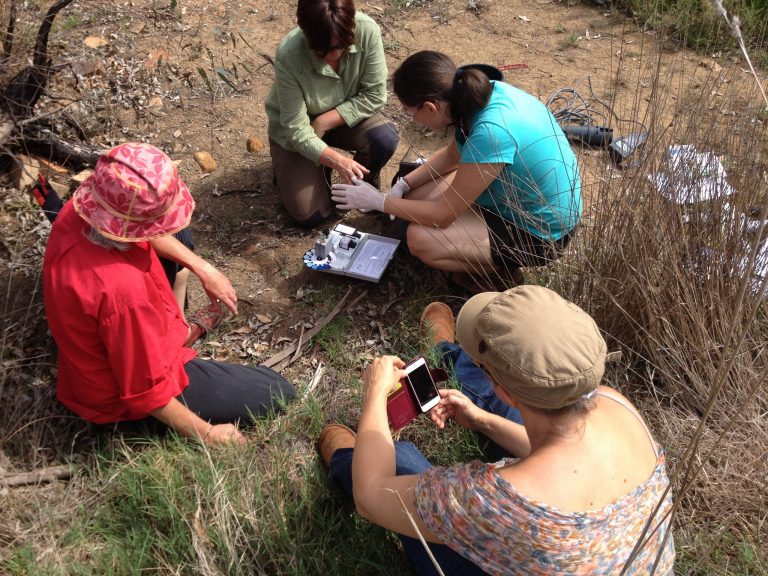The Paddock Cluster Housing
2008 – 2024
The Paddock, a cluster housing development being built in Castlemaine just 35 km south of Bendigo, is a symbol of just how much has changed in the country.
The project is designed by CROSBY architects with Emergent Studios as the landscape architects and Vivid Civil Engineers. It incorporates 27 dwellings of one to four bedrooms over two levels in six blocks of terraces horse-shoed around stepped productive gardens.
Crosby took the Indian architect Balkrishna Doshi’s belief that housing should be seen “as a process and not a product”[2]to heart with this project. He was seeing the edge of Castlemaine subdivided and developed into residential land, the advertising on local radio ran “cleared and levelled ready to build”. Local builders were then doing spec homes to standardised designs and selling them. He wanted to offer something as an alternative.
With another project Crosby showed that density could be increased in town without demolishing existing building fabric to accommodate it. The project incorporated restoring and renovating an existing weatherboard cottage (Kennedy Street House) on a corner block near the town centre and building a small two-storey house to one side and a row of four terraces (Bull Street Terraces) to the other, all on a standard residential block of just over 1000 m2. The architect went to council with a number of arrangements and the Council officers were supportive of the highest density option which represented 165 persons per hectare. The elected councillors were not unanimous in their support but it was granted a planning permit in 2013. This project was registered with the Living Building Challenge (LBC) that same year; the first housing development registered in Australia.
The LBC, launched in 2006, comprises the most strenuous set of international guidelines for the built environment. At the time only a handful of projects had been certified under the LBC, 29 in USA and one in New Zealand, none were residential. The LBC is based on the belief that current ideas for defining sustainable development are at best only attempting to do no further harm. It sets the bar much higher with a regenerative approach where the first priority of any new project is to improve the background condition, to make things better.
The owners of the site for The Paddock had approached CROSBY architects in 2008 to look at ways of developing the property where they had been living for over 20 years. They wanted something ‘sustainable’. They also shared a belief that there should be alternatives to the usual fare. They had previously had a sketch layout produced by a local planner showing a subdivision into 8 house blocks with a common area around an existing dam. At 28 persons per hectare this represented a lower density than the adjacent residential area. CROSBY architects suggested looking for a solution that created higher densities but with less site coverage.
Unfortunately the project was put on hold for a number of years as other projects the clients had in Castlemaine were completed, but this allowed the Bull Street project to become the testing ground.
Extensive analysis of existing densities and site coverage throughout the town were completed in early 2016 to justify the higher density approach. Through discussions with local real-estate agents a site plan was created to represent how other land was being subdivided. This provided 14 house blocks of around 400m2 each and pushed the maximum density up to 50 persons per hectare[3] and a site coverage of 21%. A financial model of this was used as a bench mark to better so as not to be left open to claims of subsidising the outcome. The final plan for The Paddock has a maximum density of 67 persons per hectare with a site coverage of only 11%.
The Paddock was registered with the LBC. The lessons learnt from Bull Street are feeding directly into The Paddock. The terrace houses from the Bull Street project became the model for The Paddock houses. The big difference though is the relationship between individual owned property, external space and common property. Because of the constricted size of the site, the Bull Street Terraces incorporated roof decks and small enclosed back service yards.
The Paddock is taking some of the lessons learnt from Co-Housing projects where the majority of facilities are held in common. The privately owned portion is around 100 m2 in both projects but the ratio of private to common is very different.
The architects have been working with Dr Dominique Hes and a team from the Thrive Research Hub in the Faculty of Architecture, Building and Planning at the University of Melbourne. Hes initially became involved on Bull Street and an off-shoot project with CROSBY architects and Coliban Water looking at water balance mapping for Castlemaine. The Thrive team have helped with material research and been a conduit to other teams working on LBC projects and the Living Future Institute Australia.
For The Paddock Dominique Hes introduced in to the team Cristina Hernandez a biologist from Biourbem, a consultancy in biodiverse urban design. She coordinated the ecological studies to help increase biodiversity on the site post occupation. This process has among other things involved identifying species endangered in the area and not currently seen on the site. It has involved questionnaires to the future occupants as to what they would like to encourage to the site and then help design the ecology to support the particular species’ return.
A team from the Conservation and Land Management course at Bendigo TAFE were also involved in a community science day on the site where data was collected from the soil, the water and the sky to set a bench mark for assessing the success post development and occupation. This is a world first for this type of project.
An integrated design approach has been used on The Paddock. Various workshops have occurred inviting into the process not only the consultant team but also the clients, the builder, prospective occupants, representatives of service supply authorities and academics.
Photography
Geoff Crosby
